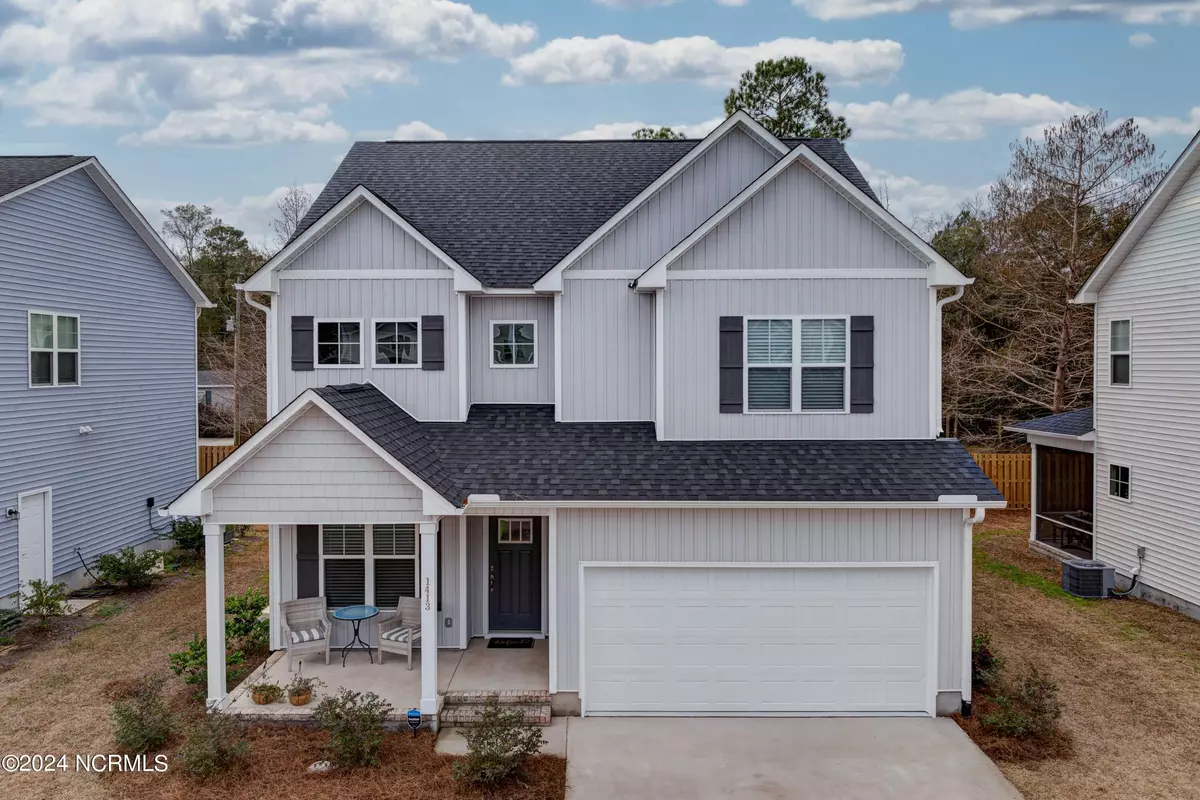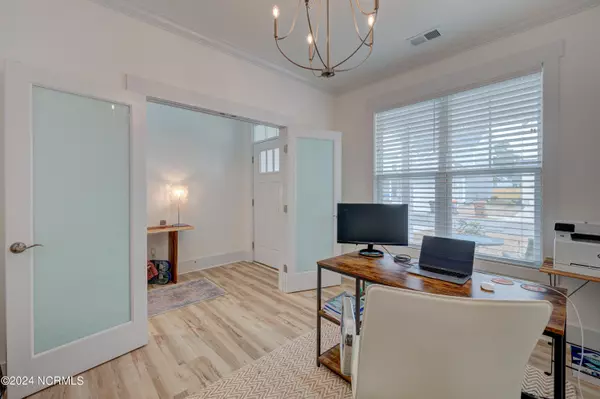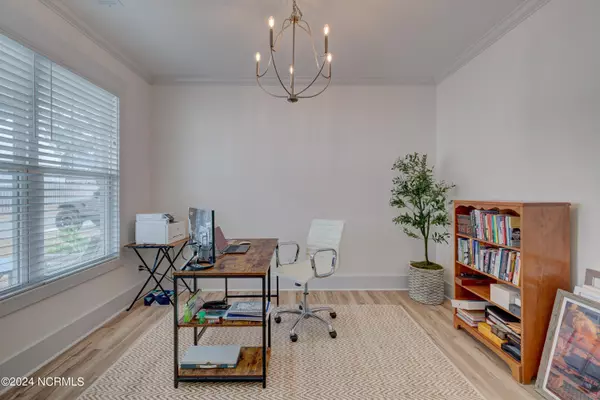$439,500
$443,500
0.9%For more information regarding the value of a property, please contact us for a free consultation.
3 Beds
3 Baths
2,249 SqFt
SOLD DATE : 03/28/2024
Key Details
Sold Price $439,500
Property Type Single Family Home
Sub Type Single Family Residence
Listing Status Sold
Purchase Type For Sale
Square Footage 2,249 sqft
Price per Sqft $195
Subdivision Deer Crossing
MLS Listing ID 100423907
Sold Date 03/28/24
Style Wood Frame
Bedrooms 3
Full Baths 2
Half Baths 1
HOA Fees $456
HOA Y/N Yes
Originating Board North Carolina Regional MLS
Year Built 2022
Annual Tax Amount $1,599
Lot Size 4,443 Sqft
Acres 0.1
Lot Dimensions see map in docs
Property Description
Don't miss the opportunity to own this nearly New home without waiting through construction! Located in the monkey junction area this beautiful Rylee floor plan was completed in 2022. Enjoy beautiful upgrades on both levels of this immaculate home! Stunning kitchen features expansive island, tiled backsplash, SS appliances, soft close doors and drawers and pantry. First floor flex room complimented by frosted french doors makes a great office space. On the upper level you will find a master suite with vaulted ceiling and barn door, 2 addititional bedrooms, laundry and a loft. The loft features windows and a closet with a great opportunity to convert to 4th bedroom. Enjoy outdoor entertaining on the extended back patio. Conveniently located about 5 minutes to restaurants, shopping and more. Just 10 minutes to Carolina Beach and 12 minutes to the Pointe at Barclay. Features, floor plan and more in docs.
Location
State NC
County New Hanover
Community Deer Crossing
Zoning R-15
Direction College Road to Piner right on Myrtle Grove R on Deer Hill Dr R on Oak Canopy Left onto Eco Circle or Carolina Beach Road 421 N Right on Myrtle Grove Left onto Deer Hill Dr Right onto Oak Canopy Left onto Eco Circle, house is on Left.
Location Details Mainland
Rooms
Primary Bedroom Level Non Primary Living Area
Interior
Interior Features Foyer, Kitchen Island, Vaulted Ceiling(s), Ceiling Fan(s), Pantry, Walk-in Shower, Eat-in Kitchen, Walk-In Closet(s)
Heating Heat Pump, Fireplace(s), Electric
Cooling Central Air
Flooring LVT/LVP, Carpet, Tile
Window Features Blinds
Appliance Stove/Oven - Electric, Refrigerator, Microwave - Built-In, Disposal, Dishwasher
Laundry Inside
Exterior
Exterior Feature Shutters - Functional
Garage Paved
Garage Spaces 2.0
Waterfront No
Roof Type Shingle
Porch Covered, Patio, Porch
Building
Story 2
Entry Level Two
Foundation Slab
Sewer Municipal Sewer
Water Municipal Water
Structure Type Shutters - Functional
New Construction No
Others
Tax ID R07900-003-600-000
Acceptable Financing Cash, Conventional, FHA, VA Loan
Listing Terms Cash, Conventional, FHA, VA Loan
Special Listing Condition None
Read Less Info
Want to know what your home might be worth? Contact us for a FREE valuation!

Our team is ready to help you sell your home for the highest possible price ASAP


"My job is to find and attract mastery-based agents to the office, protect the culture, and make sure everyone is happy! "






