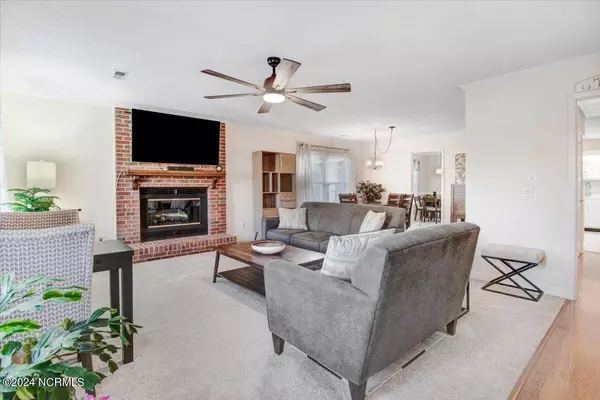$237,000
$237,000
For more information regarding the value of a property, please contact us for a free consultation.
3 Beds
2 Baths
1,647 SqFt
SOLD DATE : 03/28/2024
Key Details
Sold Price $237,000
Property Type Single Family Home
Sub Type Single Family Residence
Listing Status Sold
Purchase Type For Sale
Square Footage 1,647 sqft
Price per Sqft $143
Subdivision Quail Ridge
MLS Listing ID 100425898
Sold Date 03/28/24
Style Wood Frame
Bedrooms 3
Full Baths 2
HOA Fees $2,460
HOA Y/N Yes
Originating Board North Carolina Regional MLS
Year Built 1990
Annual Tax Amount $1,667
Lot Size 3,049 Sqft
Acres 0.07
Lot Dimensions 41 x 80 x 41 x 80
Property Description
This beautiful home is light, bright and updated. Move in ready and all on one level. The main living and dining area are open to allow for entertaining family and friends yet feels cozy and intimate with the gas log fireplace as a focal point. The large kitchen is set up for everyday meals with its own dining area, brand new upgraded appliances and solid surface counter tops. Your living space continues to the private back patio which offers enough space for both conversation and dining areas. The master bedroom can handle your king size bed and dressers easily and checks the must have boxes with an ensuite bath with tiled walk-in shower and large master closet. The additional two bedrooms give you the guest or office space you desire. Finally, storage. The two sheds out back have got that covered.
Location
State NC
County Pitt
Community Quail Ridge
Zoning R6
Direction Greenville Blvd to south on 14th st. Turn left into the second entrance into Quail Ridge and right into the first parking lot. @03 is the last unit to the left.
Location Details Mainland
Rooms
Other Rooms Shed(s)
Primary Bedroom Level Primary Living Area
Interior
Interior Features Solid Surface, Master Downstairs, Walk-in Shower, Walk-In Closet(s)
Heating Heat Pump, Forced Air, Natural Gas
Flooring Carpet, Tile, Wood
Fireplaces Type Gas Log
Fireplace Yes
Window Features Thermal Windows
Appliance Stove/Oven - Electric, Microwave - Built-In, Dishwasher
Laundry Laundry Closet
Exterior
Garage Parking Lot, Additional Parking, Assigned, Off Street
Utilities Available Natural Gas Connected
Roof Type Shingle
Porch Patio, Porch
Building
Story 1
Entry Level One
Foundation Slab
Sewer Municipal Sewer
Water Municipal Water
New Construction No
Others
Tax ID 049351
Acceptable Financing Cash, Conventional, FHA, VA Loan
Listing Terms Cash, Conventional, FHA, VA Loan
Special Listing Condition None
Read Less Info
Want to know what your home might be worth? Contact us for a FREE valuation!

Our team is ready to help you sell your home for the highest possible price ASAP


"My job is to find and attract mastery-based agents to the office, protect the culture, and make sure everyone is happy! "






