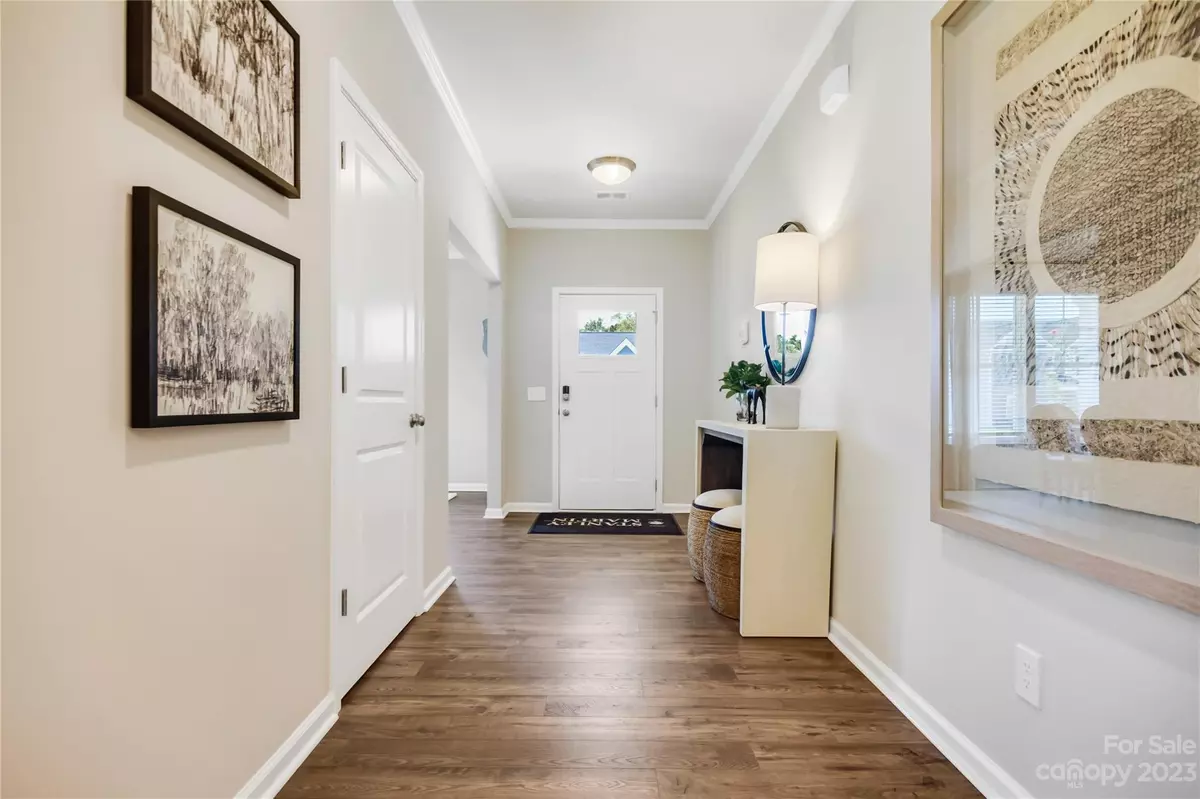$462,810
$477,450
3.1%For more information regarding the value of a property, please contact us for a free consultation.
5 Beds
4 Baths
3,190 SqFt
SOLD DATE : 03/26/2024
Key Details
Sold Price $462,810
Property Type Single Family Home
Sub Type Single Family Residence
Listing Status Sold
Purchase Type For Sale
Square Footage 3,190 sqft
Price per Sqft $145
Subdivision Stratford
MLS Listing ID 4082257
Sold Date 03/26/24
Style Traditional
Bedrooms 5
Full Baths 3
Half Baths 1
Construction Status Proposed
HOA Fees $33/ann
HOA Y/N 1
Abv Grd Liv Area 3,190
Year Built 2024
Lot Size 7,840 Sqft
Acres 0.18
Property Description
Unveiling our Rembert model, an exquisite 5-bedroom, 3.5-bathroom home in prestigious Stratford that combines high-end design with everyday practicality. The heart of this home is a warm and inviting family room, complete with a charming fireplace, perfect for creating those unforgettable moments. The gourmet kitchen is a chef's dream, equipped with a handy butler's pantry. Escape to your private sanctuary in the primary bedroom, complete with a luxurious garden tub in the primary suite bathroom - a spa-like experience every day! The remaining bedrooms are generously sized, offering plenty of space for guests or home offices. For your convenience, we've designed a laundry room on the main floor, and to make your move easier, we're including essential appliances like a washer, dryer, and refrigerator. Ready to turn your dream home into a reality?
Location
State NC
County Lincoln
Zoning SF
Rooms
Main Level Bedrooms 1
Interior
Interior Features Attic Walk In, Entrance Foyer, Garden Tub, Kitchen Island, Pantry, Split Bedroom, Storage, Walk-In Closet(s)
Heating Central, Natural Gas
Cooling Ceiling Fan(s), Central Air
Flooring Carpet, Tile, Vinyl
Fireplaces Type Family Room, Gas
Fireplace true
Appliance Dishwasher, Disposal, Dryer, Gas Range, Microwave, Refrigerator, Self Cleaning Oven, Tankless Water Heater, Washer, Washer/Dryer
Exterior
Garage Spaces 2.0
Community Features Cabana, Outdoor Pool, Playground, Sidewalks, Street Lights
Utilities Available Cable Available, Gas, Underground Utilities
Roof Type Shingle
Garage true
Building
Lot Description Corner Lot
Foundation Slab
Builder Name Stanley Martin Homes
Sewer County Sewer
Water County Water
Architectural Style Traditional
Level or Stories Two
Structure Type Stone,Vinyl
New Construction true
Construction Status Proposed
Schools
Elementary Schools Rock Springs
Middle Schools North Lincoln
High Schools North Lincoln
Others
HOA Name Henderson Properties
Senior Community false
Restrictions Architectural Review
Acceptable Financing Cash, Conventional, FHA, VA Loan
Listing Terms Cash, Conventional, FHA, VA Loan
Special Listing Condition None
Read Less Info
Want to know what your home might be worth? Contact us for a FREE valuation!

Our team is ready to help you sell your home for the highest possible price ASAP
© 2024 Listings courtesy of Canopy MLS as distributed by MLS GRID. All Rights Reserved.
Bought with Venkat Suryadevara • Sona Realty LLC

"My job is to find and attract mastery-based agents to the office, protect the culture, and make sure everyone is happy! "






