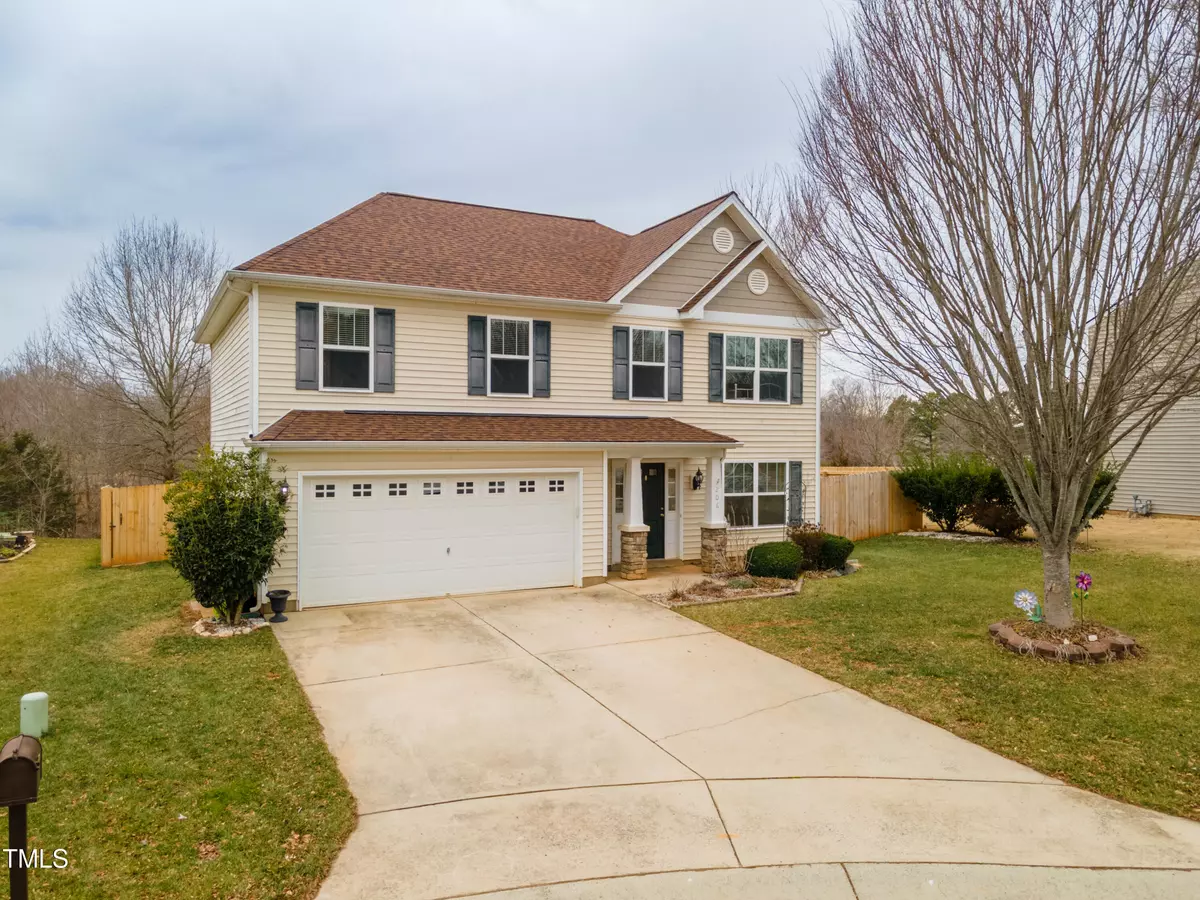Bought with Massey Real Estate, LLC
$363,000
$375,000
3.2%For more information regarding the value of a property, please contact us for a free consultation.
4 Beds
3 Baths
2,258 SqFt
SOLD DATE : 03/26/2024
Key Details
Sold Price $363,000
Property Type Single Family Home
Sub Type Single Family Residence
Listing Status Sold
Purchase Type For Sale
Square Footage 2,258 sqft
Price per Sqft $160
Subdivision Ashbury
MLS Listing ID 10007999
Sold Date 03/26/24
Bedrooms 4
Full Baths 2
Half Baths 1
HOA Fees $34/qua
HOA Y/N Yes
Abv Grd Liv Area 2,258
Originating Board Triangle MLS
Year Built 2007
Annual Tax Amount $2,846
Lot Size 8,276 Sqft
Acres 0.19
Property Description
One of the MOST AFFORDABLE 4 BEDROOM IN MEBANE! Welcome to Ashbury. This 4 bedroom 2.5-bath Traditional with NEW ROOF AND NEW AC awaits its new owners. Already pre inspected and ready TO GO! Tucked away on a cul-de-sac with fenced in backyard overlooking the POND! The shopping and dining options of Tanger Outlets are just a short distance away. The proximity to the interstate makes for an easy commute! NO CARPET AND NEWER APPLICANCES IN THIS BEAUTY.
As you step into this freshly painted space, nice touches within will make you feel at home right away. The open floor plan, with its neutral color palette, presents a blank slate for interior design. Cozy up in the spacious living room with a gas fireplace. The kitchen is roomy enough to entrain a crowd. A classic island configuration with tons of counter space maximizes workspace and flexibility. The primary bedroom (w/ TREY CEILING) offers the luxury of respite at the end of the day. In addition to the convenience of the private bathroom with dual vanities, you will find plenty closet space. The other 3 bedrooms-- are located upstairs for enhanced privacy. Tons of storage space . You will love the Neighborhood amenities which include POOL, FITNESS CENTER AND WALKING TRAILS.
JACUZZI electrical hookup already installed!
Someone's going to be very happy here . . . let it be you!
Location
State NC
County Orange
Community Pool
Zoning Res
Direction From I85/40, Exit 153, Hwy 119 N. (Fifth St) to downtown, cross RR tracks and turn R on Highway 70,to L. into Ashbury Subd. Follow Ashbury Blvd. to R. on Blue Lake and then first R on Goldfinch Ct.
Interior
Interior Features Ceiling Fan(s), Kitchen Island, Pantry
Heating Heat Pump, Zoned
Cooling Central Air, Heat Pump, Zoned
Flooring Vinyl, See Remarks
Fireplaces Number 1
Fireplaces Type Great Room
Fireplace Yes
Laundry Upper Level
Exterior
Exterior Feature Fenced Yard
Garage Spaces 2.0
Fence Back Yard
Pool Community
Community Features Pool
View Y/N Yes
Porch Patio, Porch
Garage Yes
Private Pool No
Building
Faces From I85/40, Exit 153, Hwy 119 N. (Fifth St) to downtown, cross RR tracks and turn R on Highway 70,to L. into Ashbury Subd. Follow Ashbury Blvd. to R. on Blue Lake and then first R on Goldfinch Ct.
Story 2
Sewer Public Sewer
Water Public
Architectural Style Transitional
Level or Stories 2
New Construction No
Others
HOA Fee Include None
Senior Community false
Tax ID 9825742215
Special Listing Condition Seller Licensed Real Estate Professional
Read Less Info
Want to know what your home might be worth? Contact us for a FREE valuation!

Our team is ready to help you sell your home for the highest possible price ASAP


"My job is to find and attract mastery-based agents to the office, protect the culture, and make sure everyone is happy! "

