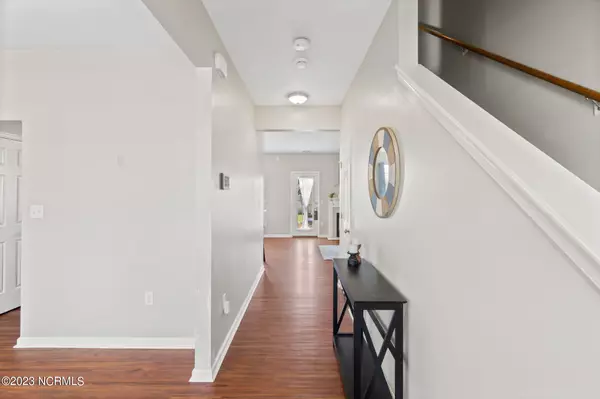$315,000
$315,000
For more information regarding the value of a property, please contact us for a free consultation.
4 Beds
3 Baths
2,094 SqFt
SOLD DATE : 03/22/2024
Key Details
Sold Price $315,000
Property Type Single Family Home
Sub Type Single Family Residence
Listing Status Sold
Purchase Type For Sale
Square Footage 2,094 sqft
Price per Sqft $150
Subdivision Stockbridge At Tanglewood
MLS Listing ID 100405052
Sold Date 03/22/24
Style Wood Frame
Bedrooms 4
Full Baths 2
Half Baths 1
HOA Fees $840
HOA Y/N Yes
Originating Board North Carolina Regional MLS
Year Built 2011
Annual Tax Amount $2,884
Lot Size 6,970 Sqft
Acres 0.16
Lot Dimensions 75x120x50x120
Property Description
Welcome home to this well maintained 4 bedroom, 2 and a half bath home in the Stockbridge community! This home is conveniently located near restaurants and retail stores. The neighborhood offers amenities such as a community pool, club house, playground, ponds, and sidewalks. Inside the home you will find a formal dining room adjacent to the kitchen, a breakfast nook overlooking the backyard, ambiance from the gas fireplace, and a large owner's suite complete with a garden tub. Out back is a privacy fence, a shed for additional storage, as well as a concrete patio for entertaining. The water heater has been upgraded to a tankless gas water heater. House and carpets have been recently professionally cleaned and are ready for their new owner! Seller is offering $5,000 towards buyer's closing costs! Call today to schedule a private showing!
Location
State NC
County Pasquotank
Community Stockbridge At Tanglewood
Zoning R-10
Direction From Halstead Blvd, turn into Stockbridge subdivision. Turn left onto Union St, then right onto Charlotte St. House will be on right.
Rooms
Primary Bedroom Level Non Primary Living Area
Interior
Interior Features Foyer, Pantry, Walk-In Closet(s)
Heating Heat Pump, Fireplace(s), Electric
Cooling Central Air
Fireplaces Type Gas Log
Fireplace Yes
Window Features Blinds
Exterior
Garage Attached, Concrete, Garage Door Opener
Garage Spaces 1.0
Utilities Available Natural Gas Connected
Roof Type Architectural Shingle
Porch Patio, Porch
Building
Story 2
Foundation Slab
Sewer Municipal Sewer
Water Municipal Water
New Construction No
Schools
Elementary Schools Central Elementary
Middle Schools Elizabeth City Middle School
High Schools Pasquotank High School
Others
Tax ID 7993 859213
Acceptable Financing Cash, Conventional, FHA, USDA Loan, VA Loan
Listing Terms Cash, Conventional, FHA, USDA Loan, VA Loan
Special Listing Condition None
Read Less Info
Want to know what your home might be worth? Contact us for a FREE valuation!

Our team is ready to help you sell your home for the highest possible price ASAP


"My job is to find and attract mastery-based agents to the office, protect the culture, and make sure everyone is happy! "






