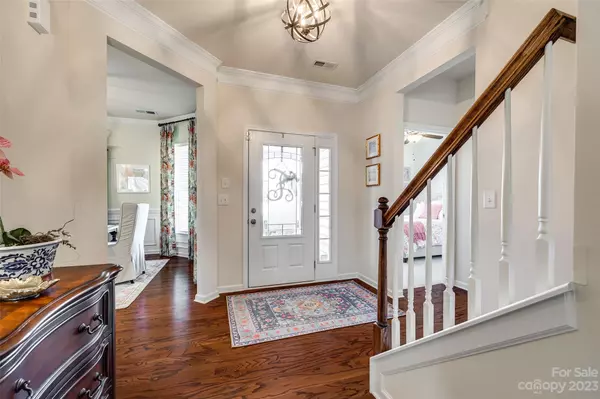$490,000
$490,000
For more information regarding the value of a property, please contact us for a free consultation.
3 Beds
3 Baths
2,356 SqFt
SOLD DATE : 03/13/2024
Key Details
Sold Price $490,000
Property Type Single Family Home
Sub Type Single Family Residence
Listing Status Sold
Purchase Type For Sale
Square Footage 2,356 sqft
Price per Sqft $207
Subdivision Carolina Reserve
MLS Listing ID 4100696
Sold Date 03/13/24
Style Traditional
Bedrooms 3
Full Baths 3
HOA Fees $76/qua
HOA Y/N 1
Abv Grd Liv Area 2,356
Year Built 2013
Lot Size 7,405 Sqft
Acres 0.17
Property Description
Welcome home! This 1.5-story Albany floor plan seamlessly combines single-level convenience with two-story versatility! The bright kitchen features a large island, stainless steel appliances, granite countertops, & ample cabinets for storage. The living room, equipped with a gas fireplace & wired for surround sound, offers an inviting retreat for relaxation & entertainment. The primary bedroom impresses with a tray ceiling, huge walk-in closet, & an en suite bathroom with a step-in shower and frameless glass doors. A dedicated office with custom built-ins, a second bedroom, full guest bath, & laundry room complete the first level. Upstairs hosts a third bedroom, another full bath, & a versatile loft space. Enjoy coffee & tea on the rocking chair front porch or head out back to the screened porch with tree-lined views. The garage, complete with an epoxy floor & abundant shelving, ensures organized storage. HOA includes trash/recycling, lawn maintenance, & neighborhood amenities.
Location
State SC
County Lancaster
Zoning PDD
Rooms
Main Level Bedrooms 2
Interior
Interior Features Attic Stairs Pulldown, Attic Walk In, Cable Prewire, Entrance Foyer, Kitchen Island, Open Floorplan, Pantry, Tray Ceiling(s), Walk-In Closet(s)
Heating Natural Gas
Cooling Central Air, Electric
Flooring Carpet, Hardwood, Tile
Fireplaces Type Gas, Gas Log, Great Room
Fireplace true
Appliance Dishwasher, Disposal, Electric Range, Electric Water Heater, Microwave
Exterior
Exterior Feature Lawn Maintenance
Garage Spaces 2.0
Community Features Clubhouse, Dog Park, Fitness Center, Outdoor Pool, Playground, Pond, Sidewalks, Street Lights
Garage true
Building
Foundation Slab
Builder Name Lennar
Sewer County Sewer
Water County Water
Architectural Style Traditional
Level or Stories One and One Half
Structure Type Stone,Vinyl
New Construction false
Schools
Elementary Schools Van Wyck
Middle Schools Indian Land
High Schools Indian Land
Others
HOA Name FirstService Residential
Senior Community false
Restrictions Architectural Review
Acceptable Financing Cash, Conventional, FHA, VA Loan
Listing Terms Cash, Conventional, FHA, VA Loan
Special Listing Condition None
Read Less Info
Want to know what your home might be worth? Contact us for a FREE valuation!

Our team is ready to help you sell your home for the highest possible price ASAP
© 2024 Listings courtesy of Canopy MLS as distributed by MLS GRID. All Rights Reserved.
Bought with Jasmine Berryman • EXP Realty LLC

"My job is to find and attract mastery-based agents to the office, protect the culture, and make sure everyone is happy! "






