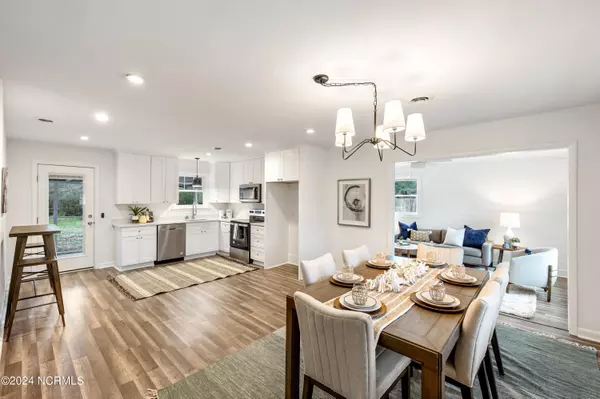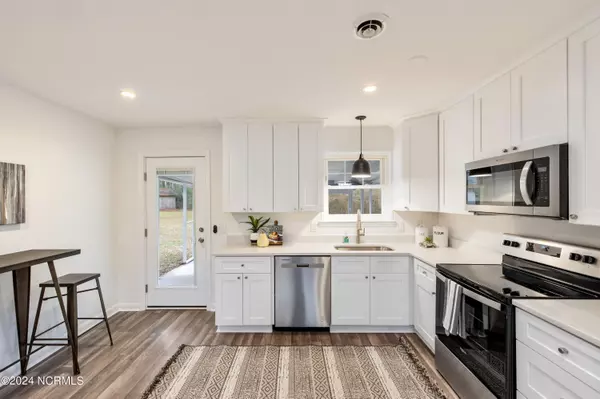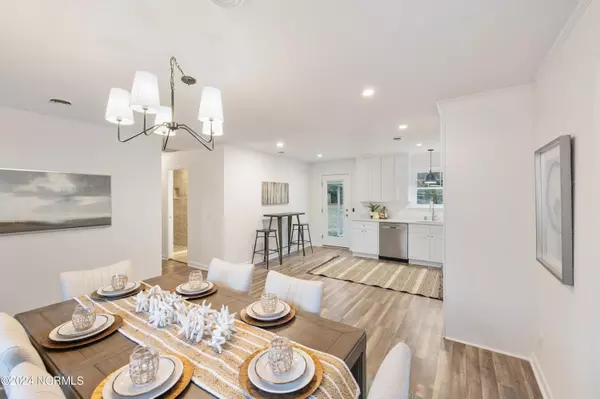$337,500
$349,900
3.5%For more information regarding the value of a property, please contact us for a free consultation.
3 Beds
2 Baths
1,325 SqFt
SOLD DATE : 03/12/2024
Key Details
Sold Price $337,500
Property Type Single Family Home
Sub Type Single Family Residence
Listing Status Sold
Purchase Type For Sale
Square Footage 1,325 sqft
Price per Sqft $254
Subdivision Marquis Hills
MLS Listing ID 100423594
Sold Date 03/12/24
Style Wood Frame
Bedrooms 3
Full Baths 2
HOA Y/N No
Originating Board North Carolina Regional MLS
Year Built 1971
Lot Size 0.501 Acres
Acres 0.5
Lot Dimensions 50 x 260 x 222 x 144
Property Description
Classic 3 bd/ 2 bath brick ranch home on a cul-de-sac lot with new white kitchen cabinets and soft-close drawers, stainless appliances and quartz countertop. Amazing spa-like bathrooms that will be sure to surprise you! Large laundry room, newer roof and HVAC. All nestled on a huge private 1/2-acre lot with an enormous covered back porch perfect for entertaining along with 2 concrete slabs (approx 21' x 14' and 11' x 15') for additional outdoor buildings, etc.- no HOA!
Must see!
Location
State NC
County New Hanover
Community Marquis Hills
Zoning R-10
Direction College Road towards Carolina Beach, turn right at Monkey Junction intersection onto Carolina Beach Road. At next stoplight, turn left onto Antoinette Drive, turn right onto Rheims Way. House will be straight ahead on the cul-de-sac at the end of the street.
Rooms
Primary Bedroom Level Non Primary Living Area
Interior
Interior Features Master Downstairs, Ceiling Fan(s), Walk-in Shower, Walk-In Closet(s)
Heating Heat Pump, Electric
Flooring Laminate
Fireplaces Type None
Fireplace No
Window Features Blinds
Appliance Stove/Oven - Electric, Microwave - Built-In, Dishwasher
Laundry Inside
Exterior
Garage On Site
Waterfront No
Roof Type Architectural Shingle
Porch Covered, Porch
Building
Lot Description Cul-de-Sac Lot
Story 1
Foundation Slab
Sewer Municipal Sewer
Water Municipal Water
New Construction No
Schools
Elementary Schools Williams
Middle Schools Myrtle Grove
High Schools Ashley
Others
Tax ID R07609-001-053-000
Acceptable Financing Commercial, Cash, Conventional, FHA, VA Loan
Listing Terms Commercial, Cash, Conventional, FHA, VA Loan
Special Listing Condition None
Read Less Info
Want to know what your home might be worth? Contact us for a FREE valuation!

Our team is ready to help you sell your home for the highest possible price ASAP


"My job is to find and attract mastery-based agents to the office, protect the culture, and make sure everyone is happy! "






