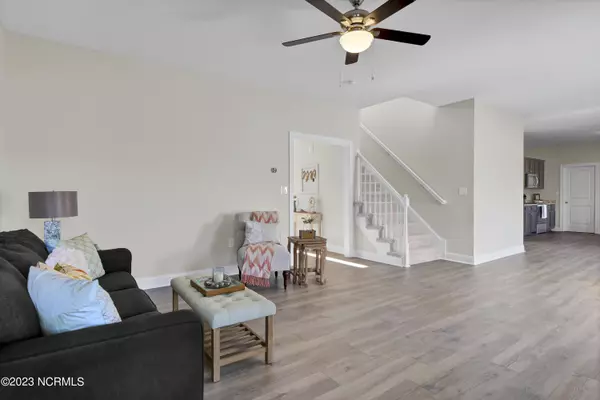$415,000
$415,000
For more information regarding the value of a property, please contact us for a free consultation.
4 Beds
3 Baths
2,777 SqFt
SOLD DATE : 03/07/2024
Key Details
Sold Price $415,000
Property Type Single Family Home
Sub Type Single Family Residence
Listing Status Sold
Purchase Type For Sale
Square Footage 2,777 sqft
Price per Sqft $149
Subdivision Sudden Ridge
MLS Listing ID 100416529
Sold Date 03/07/24
Style Wood Frame
Bedrooms 4
Full Baths 2
Half Baths 1
HOA Y/N No
Originating Board North Carolina Regional MLS
Year Built 2014
Annual Tax Amount $2,006
Lot Size 0.880 Acres
Acres 0.88
Property Description
Wow!!! This beautifully renovated 4 bed, 2.5 bath home with a welcoming covered front porch is conveniently located to local businesses, schools, and shopping and features a modern open floor plan with 9 ft. ceilings on the primary level, a cozy gas fireplace in the living room and an adjoining bonus room! Enjoy dining in either the formal dining room or in the breakfast nook where beautiful new laminate wood floors continue into the kitchen which features granite countertops, sleek new stainless appliances, as well as new plumbing and lighting fixtures! Also, there's plush new carpet, fresh paint and much more throughout! The 1st floor master suite features a vaulted ceiling, walk-in closet and a roomy master bath with a dual sink vanity and a new cultured marble top! Upstairs is a roomy loft area with 3 additional bedrooms! Plus, there's a two car garage and a large deck off the kitchen and a back covered patio within a spacious, privacy fenced backyard! This one is move-in ready and priced to sell! Set up your own private showing today!
Location
State NC
County Onslow
Community Sudden Ridge
Zoning R-15
Direction From NC-24E, turn left onto Hubert Blvd., turn left onto Parkertown Rd., turn left onto Ridgepath Ln. House is on the right.
Rooms
Primary Bedroom Level Primary Living Area
Interior
Interior Features Solid Surface, Master Downstairs, 9Ft+ Ceilings, Vaulted Ceiling(s), Ceiling Fan(s), Walk-In Closet(s)
Heating Electric, Heat Pump
Cooling Central Air
Fireplaces Type Gas Log
Fireplace Yes
Laundry Inside
Exterior
Garage On Site, Paved
Garage Spaces 2.0
Roof Type Architectural Shingle
Porch Covered, Deck, Patio, Porch
Building
Story 2
Foundation Slab
Sewer Septic On Site
Water Municipal Water
New Construction No
Schools
Elementary Schools Swansboro
Middle Schools Swansboro
High Schools Swansboro
Others
Tax ID 1306g-23
Acceptable Financing Cash, Conventional, FHA, USDA Loan, VA Loan
Listing Terms Cash, Conventional, FHA, USDA Loan, VA Loan
Special Listing Condition None
Read Less Info
Want to know what your home might be worth? Contact us for a FREE valuation!

Our team is ready to help you sell your home for the highest possible price ASAP


"My job is to find and attract mastery-based agents to the office, protect the culture, and make sure everyone is happy! "






