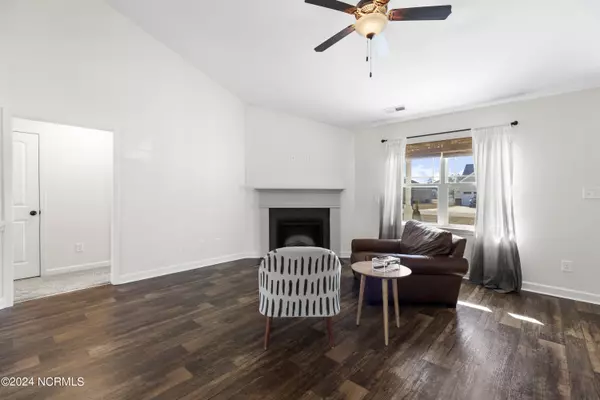$270,000
$281,000
3.9%For more information regarding the value of a property, please contact us for a free consultation.
3 Beds
2 Baths
1,335 SqFt
SOLD DATE : 03/04/2024
Key Details
Sold Price $270,000
Property Type Single Family Home
Sub Type Single Family Residence
Listing Status Sold
Purchase Type For Sale
Square Footage 1,335 sqft
Price per Sqft $202
Subdivision Eastport
MLS Listing ID 100421962
Sold Date 03/04/24
Style Wood Frame
Bedrooms 3
Full Baths 2
HOA Fees $100
HOA Y/N Yes
Originating Board North Carolina Regional MLS
Year Built 2019
Annual Tax Amount $1,383
Lot Size 0.480 Acres
Acres 0.48
Lot Dimensions Irregular
Property Description
NO CITY TAXES! Welcome to Eastport! This charming 3 bedroom, 2 bathroom home sits on a spacious lot in one of Hubert's most sought after neighborhoods and is ready for its new owners today!
As you enter into the living area you will enjoy the vaulted ceilings, natural light and a stunning fireplace. The open concept kitchen and dining combo features an island and upgraded steel hood over the range. Enjoy the split floorpan with 2 spacious bedrooms to the right of the home and a private owner's suite to the left. The owner's suite offers his and her closets and its own private en-suite. Enjoy cozy nights entertaining by the fire pit in the spacious backyard, which backs up to a wooded tree line for added privacy. This Home Also Has An Attached 2 Car Garage! Conveniently Located with Easy Access to Camp Lejeune, Swansboro & the Beaches of Emerald Isle. This one won't last long! Schedule Your Private Showing Today!
Location
State NC
County Onslow
Community Eastport
Zoning R-8M
Direction From Jacksonville, take Hwy 24 towards Swansboro. Turn Right onto Hwy 172. Left onto Starling Road. Right onto Sandridge Road. Right onto Timber Ridge Drive. Turn Right on Tappi Terrace. Home is on the right.
Rooms
Primary Bedroom Level Primary Living Area
Interior
Interior Features Master Downstairs, Tray Ceiling(s), Vaulted Ceiling(s), Ceiling Fan(s), Walk-In Closet(s)
Heating Electric, Heat Pump
Cooling Central Air
Appliance Stove/Oven - Electric, Refrigerator, Dishwasher
Exterior
Exterior Feature None
Garage On Site, Paved
Garage Spaces 2.0
Waterfront Description None
Roof Type Shingle
Porch Patio, Porch
Building
Story 1
Foundation Slab
Sewer Municipal Sewer
Water Municipal Water
Structure Type None
New Construction No
Schools
Elementary Schools Sand Ridge
Middle Schools Swansboro
High Schools Swansboro
Others
Tax ID 1308a-95
Acceptable Financing Cash, Conventional, FHA, VA Loan
Listing Terms Cash, Conventional, FHA, VA Loan
Special Listing Condition None
Read Less Info
Want to know what your home might be worth? Contact us for a FREE valuation!

Our team is ready to help you sell your home for the highest possible price ASAP


"My job is to find and attract mastery-based agents to the office, protect the culture, and make sure everyone is happy! "






