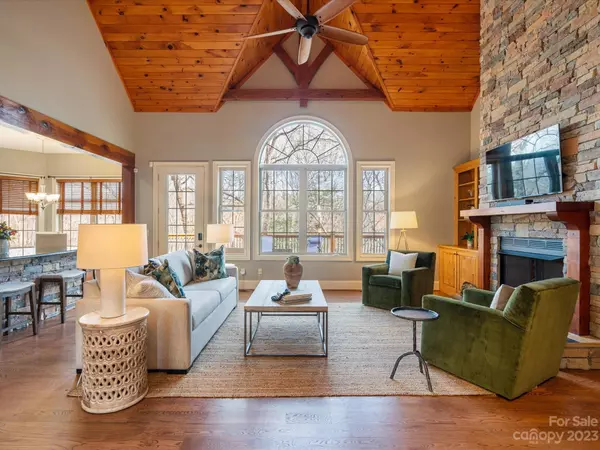$975,000
$975,000
For more information regarding the value of a property, please contact us for a free consultation.
5 Beds
6 Baths
4,783 SqFt
SOLD DATE : 03/01/2024
Key Details
Sold Price $975,000
Property Type Single Family Home
Sub Type Single Family Residence
Listing Status Sold
Purchase Type For Sale
Square Footage 4,783 sqft
Price per Sqft $203
Subdivision Beckenham
MLS Listing ID 4097977
Sold Date 03/01/24
Style Transitional
Bedrooms 5
Full Baths 5
Half Baths 1
HOA Fees $26/ann
HOA Y/N 1
Abv Grd Liv Area 3,104
Year Built 2004
Lot Size 1.020 Acres
Acres 1.02
Property Description
Here is the chance to get into the exclusive Beckenham community. With just over an acre of land, this home offers privacy, luxury, and a quiet retreat. Located in Fort Mill and their top ranked schools, this residence radiates classic traditional beauty. As you walk through the front door, you are greeted with cathedral ceilings and a vast open floor plan. The kitchen is lined with Viking appliances and granite countertops. Hardwood floors sprawl out the entire main floor which includes the primary bedroom with recently updated (2020) primary bathroom! Upstairs has two bedrooms and two full bathrooms. The fully finished basement has an additional two bedrooms and two full bathrooms (one of them a steam shower) and a partial kitchen/bar area. Lastly, there's an extra office or bonus room situated above the garage. The backyard has a wooded view with maple and fig trees in a serene environment and an attached work space on the back of the house! Come make this 5 bed/5.5 bath home yours!
Location
State SC
County York
Zoning RUD-I
Rooms
Basement Finished, Walk-Out Access
Main Level Bedrooms 1
Interior
Interior Features Attic Stairs Pulldown, Attic Walk In, Cathedral Ceiling(s), Kitchen Island, Open Floorplan, Vaulted Ceiling(s), Walk-In Closet(s)
Heating Forced Air, Natural Gas
Cooling Ceiling Fan(s), Central Air
Flooring Carpet, Tile, Vinyl, Wood
Fireplaces Type Den, Gas Log
Fireplace true
Appliance Dishwasher, Disposal, Dryer, Gas Cooktop, Gas Water Heater, Microwave, Refrigerator, Wall Oven, Washer/Dryer
Exterior
Exterior Feature Fire Pit, In-Ground Irrigation
Garage Spaces 2.0
Fence Fenced
Community Features Walking Trails
Utilities Available Gas
Waterfront Description None
Garage true
Building
Lot Description Orchard(s), Private, Sloped, Wooded, Wooded
Foundation Basement
Sewer Septic Installed
Water Well
Architectural Style Transitional
Level or Stories Two
Structure Type Hard Stucco,Stone
New Construction false
Schools
Elementary Schools Dobys Bridge
Middle Schools Forest Creek
High Schools Catawba Ridge
Others
HOA Name Beckenham HOA
Senior Community false
Acceptable Financing Cash, Conventional
Listing Terms Cash, Conventional
Special Listing Condition None
Read Less Info
Want to know what your home might be worth? Contact us for a FREE valuation!

Our team is ready to help you sell your home for the highest possible price ASAP
© 2024 Listings courtesy of Canopy MLS as distributed by MLS GRID. All Rights Reserved.
Bought with Anna Grigoryeva • Premier South

"My job is to find and attract mastery-based agents to the office, protect the culture, and make sure everyone is happy! "






