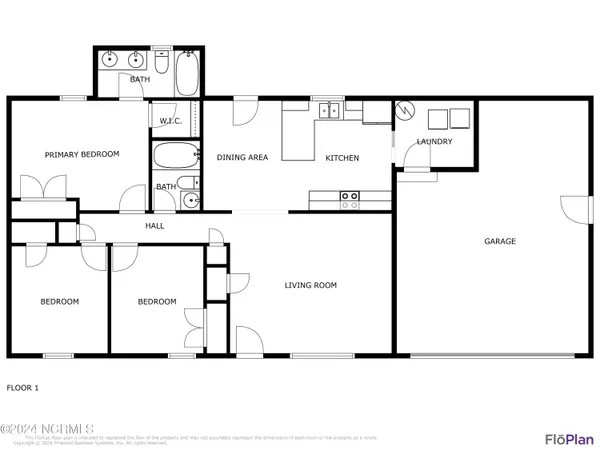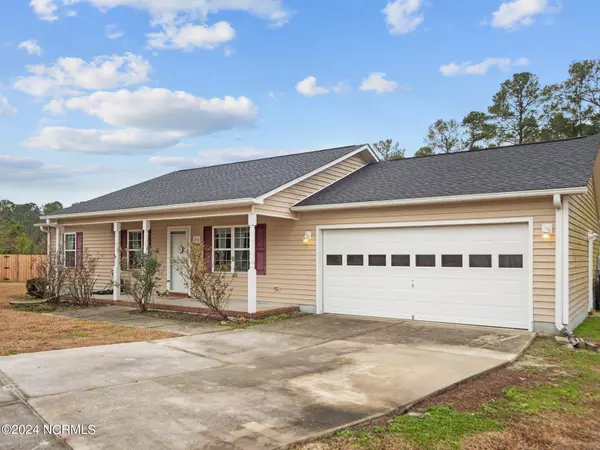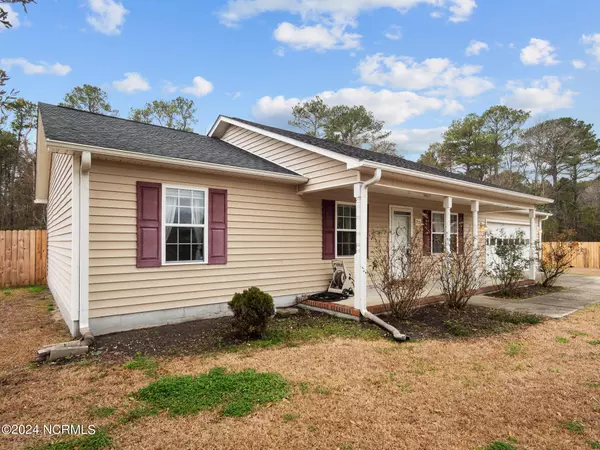$230,000
$229,900
For more information regarding the value of a property, please contact us for a free consultation.
3 Beds
2 Baths
1,201 SqFt
SOLD DATE : 02/29/2024
Key Details
Sold Price $230,000
Property Type Single Family Home
Sub Type Single Family Residence
Listing Status Sold
Purchase Type For Sale
Square Footage 1,201 sqft
Price per Sqft $191
Subdivision Kingswood
MLS Listing ID 100422571
Sold Date 02/29/24
Style Wood Frame
Bedrooms 3
Full Baths 2
HOA Y/N No
Originating Board North Carolina Regional MLS
Year Built 2010
Annual Tax Amount $1,244
Lot Size 0.760 Acres
Acres 0.76
Lot Dimensions irregular
Property Description
When you enter this charming country home, you're greeted by the living room with vaulted ceiling and low maintenance LVP flooring. Beyond the living room, the LVP flooring continues into the kitchen and dining space. The kitchen is spacious, offering ample cabinetry and a bar top for extra seating. The laundry room is to the right of the kitchen, separated by a space-saving pocket door. On the left side of the home are the three bedrooms and two full bathrooms. The master bedroom boasts two closets, one of which is a walk-in, and a private full bathroom, with double vanity. What really sets this home apart is the back yard! It's HUGE, entirely fenced in with recently replaced privacy fencing, and equipped with a shed and large open patio. In addition to these great features, the roof was replaced in 2019, the refrigerator was replaced in late 2022, and the approx 3 yr old washer and dryer will convey! Set up a time to tour this home today!
Location
State NC
County Onslow
Community Kingswood
Zoning RA
Direction US-258 to Catherine Lake Rd. Left on Five Mile Rd. Right onto Burrell Ln. Left onto Angie Ct.
Rooms
Other Rooms Covered Area, Shed(s)
Primary Bedroom Level Primary Living Area
Interior
Interior Features Master Downstairs, Ceiling Fan(s), Walk-In Closet(s)
Heating Heat Pump, Electric
Cooling Central Air
Flooring LVT/LVP
Fireplaces Type None
Fireplace No
Window Features Blinds
Appliance Washer, Stove/Oven - Electric, Refrigerator, Microwave - Built-In, Dryer, Dishwasher
Laundry Inside
Exterior
Garage On Site, Paved
Garage Spaces 2.0
Waterfront No
Roof Type Architectural Shingle
Porch Open, Covered, Patio, Porch
Building
Lot Description Cul-de-Sac Lot
Story 1
Foundation Slab
Sewer Septic Off Site
Water Municipal Water
New Construction No
Schools
Elementary Schools Heritage Elementary
Middle Schools Trexler
High Schools Richlands
Others
Tax ID 35b-18
Acceptable Financing Cash, Conventional, FHA, USDA Loan, VA Loan
Listing Terms Cash, Conventional, FHA, USDA Loan, VA Loan
Special Listing Condition None
Read Less Info
Want to know what your home might be worth? Contact us for a FREE valuation!

Our team is ready to help you sell your home for the highest possible price ASAP


"My job is to find and attract mastery-based agents to the office, protect the culture, and make sure everyone is happy! "






