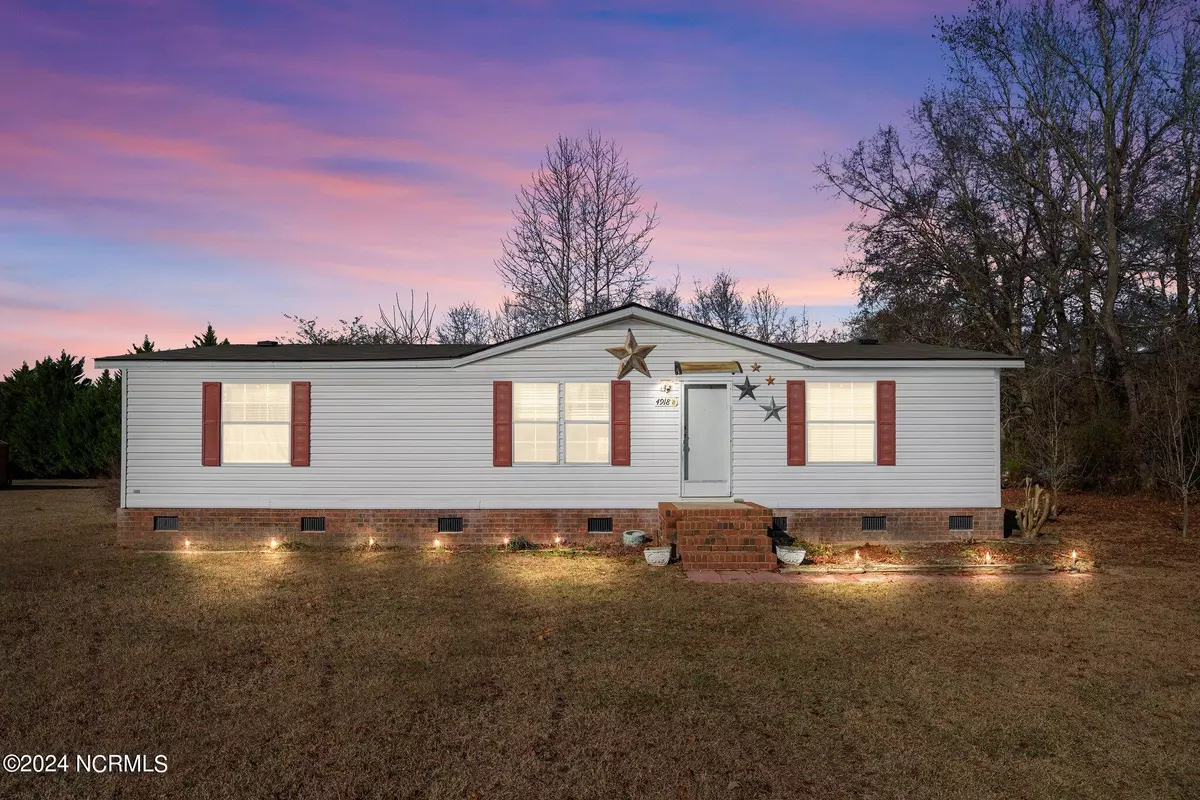$85,000
$90,000
5.6%For more information regarding the value of a property, please contact us for a free consultation.
3 Beds
2 Baths
1,296 SqFt
SOLD DATE : 02/29/2024
Key Details
Sold Price $85,000
Property Type Manufactured Home
Sub Type Manufactured Home
Listing Status Sold
Purchase Type For Sale
Square Footage 1,296 sqft
Price per Sqft $65
Subdivision Not In Subdivision
MLS Listing ID 100401829
Sold Date 02/29/24
Style Wood Frame
Bedrooms 3
Full Baths 2
HOA Y/N No
Originating Board North Carolina Regional MLS
Year Built 2000
Lot Size 0.640 Acres
Acres 0.64
Lot Dimensions 199.75 feet, 175.44 feet, 205.01 feet, 124.43 feet
Property Description
Welcome to this 3 bedroom 2 bath home, where you open the front door and are welcomed by a spacious living room and dining room. The kitchen has a large island, and plenty of cabinets. The floor plan is split, with the master bedroom being on one side, and the other two bedrooms on the other side of the house. The master bedroom has a walk in closet and private bathroom with double sinks, and a new shower. The other two bedrooms share a hall bath. Going out the back door you are immediately on a large deck, great for relaxing or grilling. All this with a brand new roof in 2023 and sitting on 0.64 of an acre.
Location
State NC
County Pitt
Community Not In Subdivision
Zoning I 1
Direction Hwy 17 N to Beaufort County Follow Frederick Rd and NC-33 W to Calvert St in Grimesland
Rooms
Basement Crawl Space, None
Primary Bedroom Level Primary Living Area
Interior
Interior Features Kitchen Island, Ceiling Fan(s), Walk-In Closet(s)
Heating Electric, Heat Pump
Cooling Central Air
Flooring Carpet, Vinyl
Fireplaces Type None
Fireplace No
Window Features Blinds
Appliance Vent Hood, Stove/Oven - Electric, Refrigerator, Dishwasher
Laundry Hookup - Dryer, Washer Hookup
Exterior
Exterior Feature None
Garage Gravel, Unpaved
Pool None
Roof Type Shingle
Porch Deck
Building
Lot Description Corner Lot
Story 1
Foundation Permanent
Sewer Municipal Sewer
Water Municipal Water
Structure Type None
New Construction No
Schools
Elementary Schools G. R. Whitfield
Middle Schools G. R. Whitfield
High Schools D.H. Conley
Others
Tax ID 5636-94-8156
Acceptable Financing Cash, Conventional, FHA, USDA Loan, VA Loan
Listing Terms Cash, Conventional, FHA, USDA Loan, VA Loan
Special Listing Condition None
Read Less Info
Want to know what your home might be worth? Contact us for a FREE valuation!

Our team is ready to help you sell your home for the highest possible price ASAP


"My job is to find and attract mastery-based agents to the office, protect the culture, and make sure everyone is happy! "






