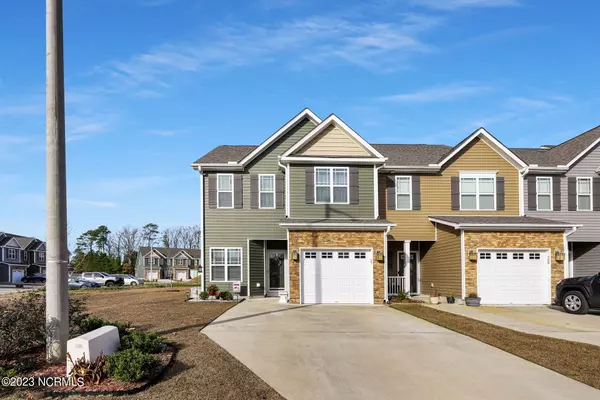$277,000
$284,900
2.8%For more information regarding the value of a property, please contact us for a free consultation.
3 Beds
3 Baths
1,940 SqFt
SOLD DATE : 02/26/2024
Key Details
Sold Price $277,000
Property Type Townhouse
Sub Type Townhouse
Listing Status Sold
Purchase Type For Sale
Square Footage 1,940 sqft
Price per Sqft $142
Subdivision Grey Fox Run
MLS Listing ID 100419128
Sold Date 02/26/24
Style Wood Frame
Bedrooms 3
Full Baths 2
Half Baths 1
HOA Fees $2,148
HOA Y/N Yes
Originating Board North Carolina Regional MLS
Year Built 2018
Annual Tax Amount $2,170
Lot Size 2,178 Sqft
Acres 0.05
Lot Dimensions 25 x 88 x 27 x 88
Property Description
RARE OPPORTUNITY: Check out this ''like new'' townhome in the Greyfox Run Subdivision! This home has many upgrades such as granite countertops, stainless steel appliances including counter depth French door refrigerator, washer and dryer convey, soft close cabinets and drawers, electric fireplace with hearth and mantel along with flat screen mounted TV above included. Large downstairs master bedroom with luxurious master bathroom featuring a large walk in upgraded tile shower. Upstairs is a very nice loft/office with two spacious bedrooms. Living in a community with HOA services for yard maintenance and access to a community pool can certainly enhance the overall low stress living experience. Conveniently located on the cusp of both Greenville and Winterville communities, and within the Wintergreen, Hope, and Conley school districts, The proximity to restaurants, shopping, grocery stores and anything else you need is remarkable, literally minutes to everything including ECU and downtown.
Location
State NC
County Pitt
Community Grey Fox Run
Zoning R6
Direction Take Charles Blvd to Bluebill Drive, take the second right on Fox Den Way, unit is on the right.
Location Details Mainland
Rooms
Basement None
Primary Bedroom Level Primary Living Area
Interior
Interior Features Master Downstairs, Vaulted Ceiling(s), Ceiling Fan(s), Pantry, Walk-in Shower, Eat-in Kitchen
Heating Heat Pump, Fireplace Insert, Electric
Flooring Carpet, Tile, Wood
Window Features Blinds
Appliance Washer, Self Cleaning Oven, Refrigerator, Range, Microwave - Built-In, Dryer, Dishwasher
Laundry Hookup - Dryer, Washer Hookup
Exterior
Garage Additional Parking, Asphalt, Concrete, Garage Door Opener, Shared Driveway
Garage Spaces 1.0
Roof Type Shingle
Accessibility Accessible Entrance, Accessible Hallway(s)
Porch Patio, Porch
Building
Story 2
Entry Level Two
Foundation Slab
Sewer Municipal Sewer
Water Municipal Water
New Construction No
Others
Tax ID 084951
Acceptable Financing Cash, Conventional, FHA, VA Loan
Listing Terms Cash, Conventional, FHA, VA Loan
Special Listing Condition None
Read Less Info
Want to know what your home might be worth? Contact us for a FREE valuation!

Our team is ready to help you sell your home for the highest possible price ASAP


"My job is to find and attract mastery-based agents to the office, protect the culture, and make sure everyone is happy! "






