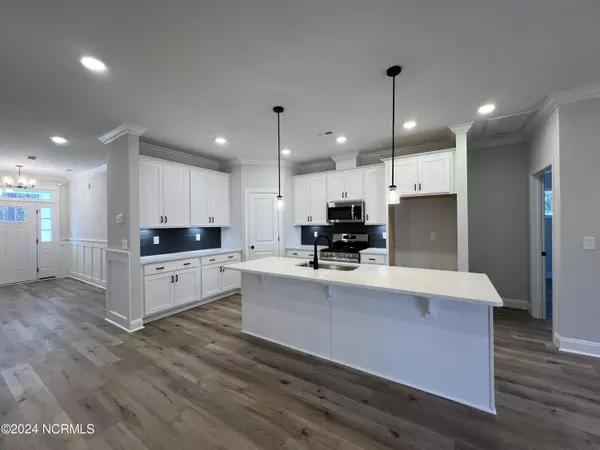$352,000
$351,999
For more information regarding the value of a property, please contact us for a free consultation.
3 Beds
2 Baths
1,865 SqFt
SOLD DATE : 02/29/2024
Key Details
Sold Price $352,000
Property Type Single Family Home
Sub Type Single Family Residence
Listing Status Sold
Purchase Type For Sale
Square Footage 1,865 sqft
Price per Sqft $188
Subdivision Woodlake
MLS Listing ID 100418443
Sold Date 02/29/24
Style Wood Frame
Bedrooms 3
Full Baths 2
HOA Y/N Yes
Originating Board North Carolina Regional MLS
Year Built 2023
Lot Size 7,146 Sqft
Acres 0.16
Lot Dimensions 60x120
Property Description
Meet your new Valentine! Estimated Completion Date is 2/15/2024 - The Alexis Plan in Woodlake by M&L Custom Homes, LLC! 1 Story, 1,865 SF, 3 BR/2BA Home!
Covered front porch leads into foyer with mud room to your left and 2 large bedrooms + full guest bath to your right. Wainscotting down the entry hall - Kitchen with granite counters, large island with breakfast bar, corner walk-in pantry and dining area. Great Room with trey ceiling, electric fireplace! Owners Suite with trey ceiling, separate sinks, walk-in shower, private commode room, and walk-in shower that connects to laundry room. Laundry Connects to mud room with custom shelving around drop zone!
Location
State NC
County Moore
Community Woodlake
Zoning GC-WL
Direction From the gate at Woodlake, turn right onto Riverbirch, continue onto Riverbirch, right on Greenbriar and the left on to Moss Pink.
Rooms
Primary Bedroom Level Primary Living Area
Interior
Interior Features Foyer, Kitchen Island, 9Ft+ Ceilings, Tray Ceiling(s), Ceiling Fan(s), Pantry, Walk-in Shower, Eat-in Kitchen, Walk-In Closet(s)
Heating Electric, Geothermal, Heat Pump
Cooling Central Air
Flooring LVT/LVP, Carpet
Appliance Range, Microwave - Built-In, Dishwasher
Exterior
Garage Garage Door Opener, Paved
Garage Spaces 2.0
Waterfront No
Roof Type Architectural Shingle
Porch Covered, Patio, Porch
Building
Story 1
Foundation Slab
Sewer Municipal Sewer
Water Municipal Water
New Construction Yes
Schools
Middle Schools Crain'S Creek Middle
High Schools Union Pines High
Others
Tax ID 00043421
Acceptable Financing Cash, Conventional, FHA, USDA Loan, VA Loan
Listing Terms Cash, Conventional, FHA, USDA Loan, VA Loan
Special Listing Condition None
Read Less Info
Want to know what your home might be worth? Contact us for a FREE valuation!

Our team is ready to help you sell your home for the highest possible price ASAP


"My job is to find and attract mastery-based agents to the office, protect the culture, and make sure everyone is happy! "






