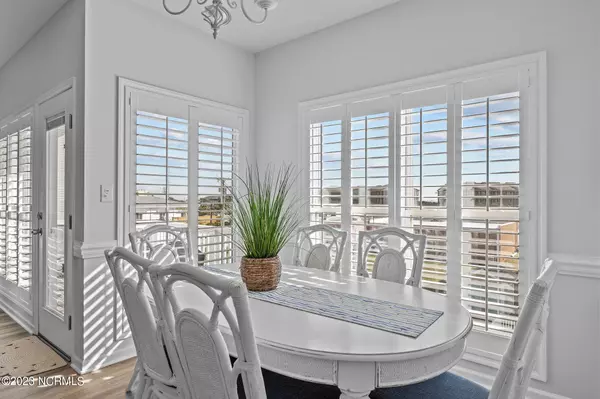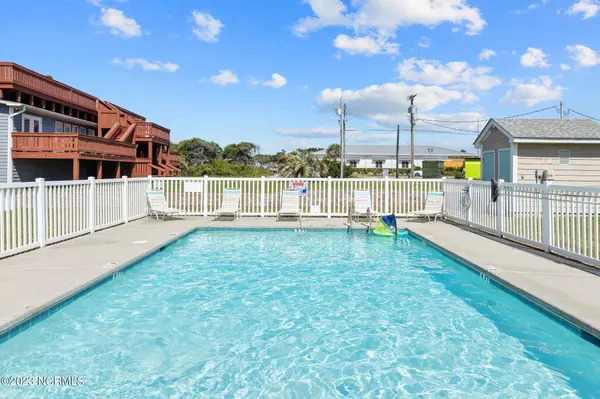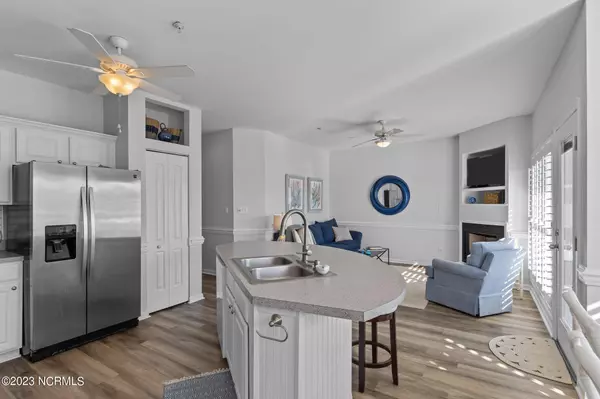$425,000
$430,000
1.2%For more information regarding the value of a property, please contact us for a free consultation.
2 Beds
2 Baths
1,047 SqFt
SOLD DATE : 02/23/2024
Key Details
Sold Price $425,000
Property Type Condo
Sub Type Condominium
Listing Status Sold
Purchase Type For Sale
Square Footage 1,047 sqft
Price per Sqft $405
Subdivision Blue Water
MLS Listing ID 100414310
Sold Date 02/23/24
Style Wood Frame
Bedrooms 2
Full Baths 2
HOA Fees $6,600
HOA Y/N Yes
Originating Board North Carolina Regional MLS
Year Built 2003
Annual Tax Amount $1,088
Property Description
Experience the relaxed atmosphere in this meticulously maintained condominium! Boasting 2 bedrooms, 2 full baths, a versatile flex room, and a seamlessly integrated open concept kitchen and living area, this residence offers so much!.
Indulge your senses as you soak in the soothing ocean breeze from the private balcony, complete with views of the community pool below. and the beautiful ocean just across the street. Whether you envision making this your full-time residence or leveraging its potential as a lucrative short-term rental investment, this property offers a versatile and high-yield opportunity.
Immerse yourself in a turnkey lifestyle as this condo comes fully furnished, allowing for a hassle-free transition. With convenient parking facilities under the building and a oversized storage closet on the ground level, every aspect of comfort and convenience has been carefully considered.
Seize the chance to invest in not just a property, but a lifestyle, where modern elegance meets coastal charm. Don't miss out on this unique prospect to secure a haven that combines the allure of a dream getaway with the potential for lucrative returns.
Location
State NC
County Carteret
Community Blue Water
Zoning residential
Direction W Fort Macon rd to right on Lee Dr., left on Beachwood Dr., home is on left. Front door is up the second flight of stairs.
Rooms
Basement None
Primary Bedroom Level Primary Living Area
Interior
Interior Features Kitchen Island, Ceiling Fan(s), Furnished, Pantry, Walk-in Shower
Heating Electric, Forced Air, Heat Pump
Cooling Central Air
Flooring Carpet, Laminate, Tile
Appliance Washer, Stove/Oven - Electric, Refrigerator, Microwave - Built-In, Dryer, Dishwasher
Laundry Laundry Closet, In Hall
Exterior
Garage Additional Parking, Assigned
Carport Spaces 1
Pool In Ground
Waterfront No
Waterfront Description Water Access Comm
View Ocean, Water
Roof Type Shingle
Porch Open
Building
Story 1
Foundation Other, Raised
Sewer Septic Off Site
Water Municipal Water
New Construction No
Schools
Elementary Schools Morehead City Elem
Middle Schools Morehead City
High Schools West Carteret
Others
Tax ID 63651672689301c
Acceptable Financing Cash, Conventional, VA Loan
Listing Terms Cash, Conventional, VA Loan
Special Listing Condition None
Read Less Info
Want to know what your home might be worth? Contact us for a FREE valuation!

Our team is ready to help you sell your home for the highest possible price ASAP


"My job is to find and attract mastery-based agents to the office, protect the culture, and make sure everyone is happy! "






