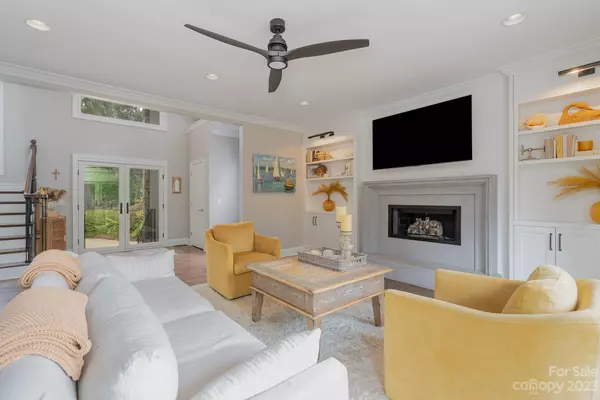$2,350,000
$2,395,000
1.9%For more information regarding the value of a property, please contact us for a free consultation.
4 Beds
4 Baths
4,125 SqFt
SOLD DATE : 02/16/2024
Key Details
Sold Price $2,350,000
Property Type Single Family Home
Sub Type Single Family Residence
Listing Status Sold
Purchase Type For Sale
Square Footage 4,125 sqft
Price per Sqft $569
Subdivision The Peninsula
MLS Listing ID 4073319
Sold Date 02/16/24
Style Transitional
Bedrooms 4
Full Baths 3
Half Baths 1
Construction Status Completed
HOA Fees $106/ann
HOA Y/N 1
Abv Grd Liv Area 2,821
Year Built 1996
Lot Size 0.300 Acres
Acres 0.3
Property Description
Spectacular waterfront home w/breathtaking views of LKN. Located in the sought after community of The Peninsula. Recently renovated, providing high end luxuries you would expect & a new, gorgeous, large salt water pool, w/hot tub. True Chef's Kitchen w/high-end SubZero refrig, Wolf gas cooktop w/grill-double ovens & custom SS hood, quartzite countertops, large island/brkfst bar, walk-in butler's pantry & more. Great rm features gas log fp w/custom stone surround, modern built-in cabinetry & lighting, w/ large glass doors to oversized deck that has radiant heated covered eating area. 2nd level primary bdrm has gorgeous water views w/Juliet balcony & corner fp. Basement/second living quarters w/full kitchen & spacious bedroom & bath. New furnace in basement. Dock has full new decking, installed in Dec 2023. Inspired by the love of entertaining, this home has it all inside & out. Take in the beautiful views by the pool, relax on the sandy beach w/your toes in the sand.
Location
State NC
County Mecklenburg
Zoning GR
Body of Water Lake Norman
Rooms
Basement Exterior Entry, Finished, Interior Entry, Storage Space, Walk-Out Access
Interior
Interior Features Attic Walk In, Breakfast Bar, Cable Prewire, Cathedral Ceiling(s), Entrance Foyer, Hot Tub, Kitchen Island, Open Floorplan, Pantry, Storage, Tray Ceiling(s), Walk-In Closet(s), Walk-In Pantry, Wet Bar
Heating Forced Air
Cooling Central Air
Flooring Carpet, Tile, Wood
Fireplaces Type Great Room, Primary Bedroom
Fireplace true
Appliance Bar Fridge, Dishwasher, Disposal, Double Oven, Dryer, Exhaust Fan, Exhaust Hood, Gas Range, Gas Water Heater, Microwave, Plumbed For Ice Maker, Refrigerator, Washer, Washer/Dryer, Wine Refrigerator
Exterior
Fence Back Yard
Utilities Available Cable Available, Cable Connected, Electricity Connected, Phone Connected, Wired Internet Available
Waterfront Description Beach - Private,Boat Lift,Dock,Other - See Remarks
View Water
Roof Type Shingle
Garage true
Building
Lot Description Waterfront
Foundation Basement
Sewer Public Sewer
Water City
Architectural Style Transitional
Level or Stories Two
Structure Type Hard Stucco,Stone
New Construction false
Construction Status Completed
Schools
Elementary Schools Cornelius
Middle Schools Bailey
High Schools William Amos Hough
Others
HOA Name Hawthorne Management
Senior Community false
Restrictions Architectural Review,Subdivision
Acceptable Financing Cash, Conventional
Listing Terms Cash, Conventional
Special Listing Condition None
Read Less Info
Want to know what your home might be worth? Contact us for a FREE valuation!

Our team is ready to help you sell your home for the highest possible price ASAP
© 2024 Listings courtesy of Canopy MLS as distributed by MLS GRID. All Rights Reserved.
Bought with Kathy Day • Southern Homes of the Carolinas, Inc

"My job is to find and attract mastery-based agents to the office, protect the culture, and make sure everyone is happy! "






