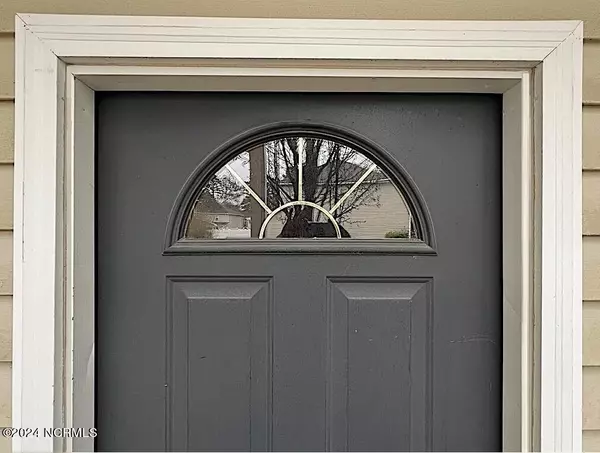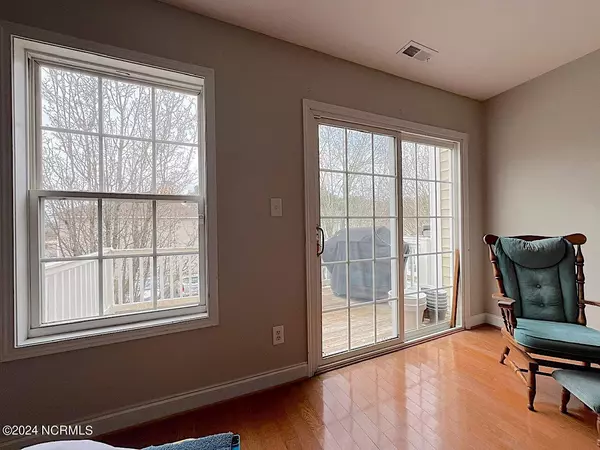$188,500
$187,000
0.8%For more information regarding the value of a property, please contact us for a free consultation.
3 Beds
3 Baths
1,440 SqFt
SOLD DATE : 02/16/2024
Key Details
Sold Price $188,500
Property Type Townhouse
Sub Type Townhouse
Listing Status Sold
Purchase Type For Sale
Square Footage 1,440 sqft
Price per Sqft $130
Subdivision Heather Glen
MLS Listing ID 100418805
Sold Date 02/16/24
Style Wood Frame
Bedrooms 3
Full Baths 3
HOA Fees $600
HOA Y/N Yes
Originating Board North Carolina Regional MLS
Year Built 2006
Annual Tax Amount $1,644
Lot Size 915 Sqft
Acres 0.02
Lot Dimensions 18.32x51.07x18.31x51.06
Property Description
Please have all offers in by 5pm on Monday, January 22nd. Beautiful townhome, highlighted by a deep 2-car garage with laundry, sink and storage, offering three full bathrooms and an open floor plan. All new kitchen appliances and paint throughout. New HVAC inside and out in 2019 (owner will service units at closing and once in Fall at no charge). Above the garage with hardwood flooring, the second floor has one bedroom and full bath, kitchen, dining, and bright & airy living room with sliding doors leading onto the outdoor deck. Two bedrooms are on the third floor, one with a large attached bath and another large shared bathroom. A great location very close to MCAS Cherry Point. Square footage to be verified.
Location
State NC
County Craven
Community Heather Glen
Zoning Residential
Direction From New Bern; Continue straight onto US-70 E/U.S. Hwy 70 W. Turn right onto Church Rd. Turn left at the 1st cross street to stay on Church Rd. Turn right to stay on Church Rd. Continue onto Lake Rd. Turn right onto Heather Glenn Cir. Destination will be on the right.
Rooms
Primary Bedroom Level Primary Living Area
Interior
Interior Features Ceiling Fan(s), Walk-In Closet(s)
Heating Electric, Heat Pump
Cooling Central Air
Flooring Vinyl, Wood
Fireplaces Type None
Fireplace No
Window Features Blinds
Appliance Stove/Oven - Electric, Refrigerator, Microwave - Built-In, Dishwasher
Laundry Hookup - Dryer, In Garage, Washer Hookup
Exterior
Parking Features On Site, Tandem
Garage Spaces 1.0
Roof Type Shingle
Porch Deck
Building
Story 3
Foundation Slab
Sewer Municipal Sewer
Water Municipal Water
New Construction No
Schools
Elementary Schools Graham A. Barden
Middle Schools Havelock
High Schools Havelock
Others
Tax ID 6-218-B -004
Acceptable Financing Cash, Conventional, FHA, USDA Loan, VA Loan
Listing Terms Cash, Conventional, FHA, USDA Loan, VA Loan
Special Listing Condition None
Read Less Info
Want to know what your home might be worth? Contact us for a FREE valuation!

Our team is ready to help you sell your home for the highest possible price ASAP


"My job is to find and attract mastery-based agents to the office, protect the culture, and make sure everyone is happy! "






