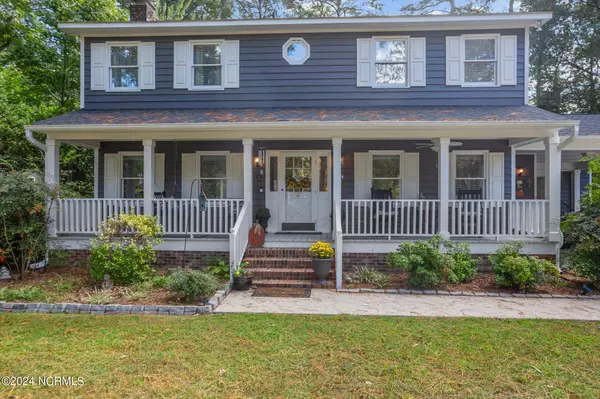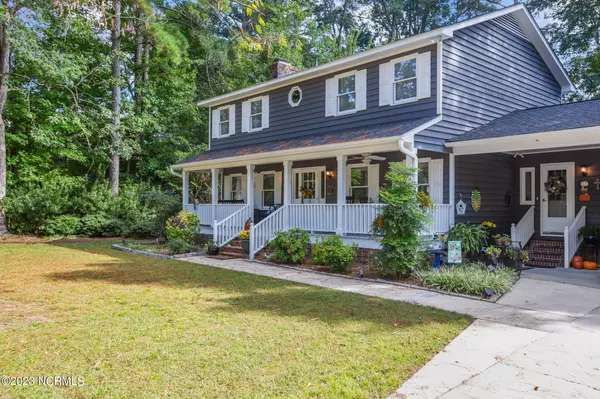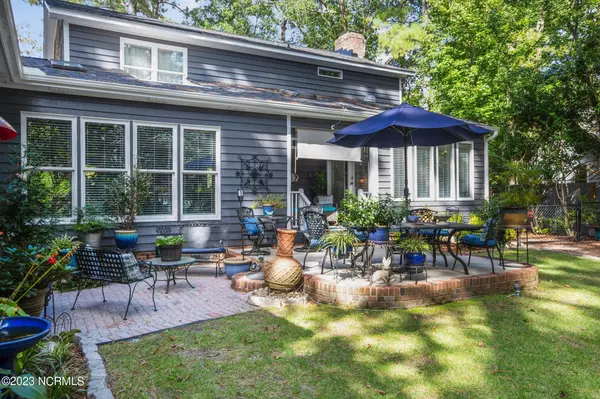$399,000
$424,900
6.1%For more information regarding the value of a property, please contact us for a free consultation.
4 Beds
4 Baths
3,011 SqFt
SOLD DATE : 02/15/2024
Key Details
Sold Price $399,000
Property Type Single Family Home
Sub Type Single Family Residence
Listing Status Sold
Purchase Type For Sale
Square Footage 3,011 sqft
Price per Sqft $132
Subdivision Tucker Estates
MLS Listing ID 100410480
Sold Date 02/15/24
Style Wood Frame
Bedrooms 4
Full Baths 3
Half Baths 1
HOA Y/N No
Originating Board North Carolina Regional MLS
Year Built 1983
Annual Tax Amount $3,121
Lot Size 0.360 Acres
Acres 0.36
Lot Dimensions 0.36
Property Description
If you're looking for a home with lots of space on a beautifully landscaped lot......look no more! Entertaining made easy in this house with centralized updated kitchen with center island, breakfast bar, granite countertops, double ovens and formal dining. Step down breakfast room large enough for small den/office area with built-ins. Many updates including a large downstairs master with 2 walk-in closets, master bath w/ double vanity and jetted tub. Large living room with whitewashed brick fireplace. Enjoy the view of the beautiful gardens while relaxing in the spacious sunroom. Upstairs boasts a second master bedroom w/ master bath, 2 bedrooms and another full bath. Take the entertaining outdoors to the covered back deck, back patio area or massive front porch, all surrounded by the lush landscape! Store all your garden tools in storage shed. Roof replaced in 2019, Crawl space sealed and dehumidifier installed, tankless water heater installed in 2020 and gutters with leave guard installed in 2022. Home under a termite contract.
Location
State NC
County Pitt
Community Tucker Estates
Zoning R15S
Direction Red Banks Rd to right on Tucker Rd, right on Rondo, home on left.
Rooms
Other Rooms Shed(s)
Basement Crawl Space
Primary Bedroom Level Primary Living Area
Interior
Interior Features Foyer, Solid Surface, Bookcases, Kitchen Island, Master Downstairs, Ceiling Fan(s), Skylights, Walk-in Shower, Walk-In Closet(s)
Heating Gas Pack, Natural Gas
Cooling Central Air
Flooring Carpet, Tile, Wood
Fireplaces Type Gas Log
Fireplace Yes
Window Features Blinds
Appliance Stove/Oven - Electric, Double Oven, Dishwasher, Convection Oven
Laundry Inside
Exterior
Garage Attached, Covered
Carport Spaces 1
Utilities Available Natural Gas Connected
Waterfront No
Roof Type Architectural Shingle
Porch Covered, Deck, Patio, Porch
Building
Story 2
Sewer Municipal Sewer
Water Municipal Water
New Construction No
Schools
Elementary Schools Wahl Coates Lab
Middle Schools E. B. Aycock
High Schools J. H. Rose
Others
Tax ID 032871
Acceptable Financing Cash, Conventional, FHA, VA Loan
Listing Terms Cash, Conventional, FHA, VA Loan
Special Listing Condition None
Read Less Info
Want to know what your home might be worth? Contact us for a FREE valuation!

Our team is ready to help you sell your home for the highest possible price ASAP


"My job is to find and attract mastery-based agents to the office, protect the culture, and make sure everyone is happy! "






