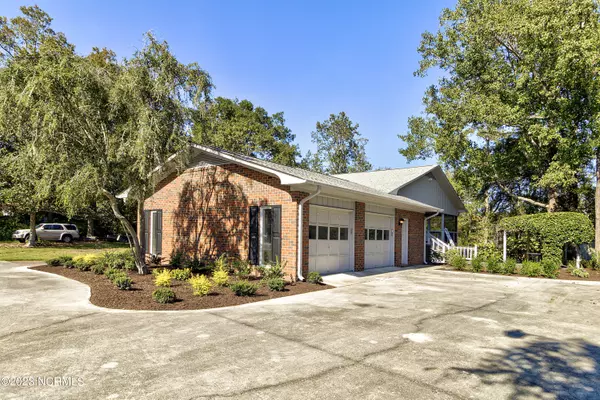$670,500
$725,000
7.5%For more information regarding the value of a property, please contact us for a free consultation.
5 Beds
4 Baths
3,380 SqFt
SOLD DATE : 02/12/2024
Key Details
Sold Price $670,500
Property Type Single Family Home
Sub Type Single Family Residence
Listing Status Sold
Purchase Type For Sale
Square Footage 3,380 sqft
Price per Sqft $198
Subdivision Cleatwood
MLS Listing ID 100416189
Sold Date 02/12/24
Style Wood Frame
Bedrooms 5
Full Baths 3
Half Baths 1
HOA Y/N No
Originating Board North Carolina Regional MLS
Year Built 1987
Annual Tax Amount $2,257
Lot Size 0.841 Acres
Acres 0.84
Lot Dimensions IRREGULAR
Property Description
Nestled on Sturgeon Creek, your newly updated custom home has a wonderful floorplan. With five bedrooms, three on the main level, and an inviting lower level adorned with a bonus/living/recreation room, this residence exudes both elegance and practicality.
Situated on a scenic 0.80-acre lot, the property's outdoor spaces are a sanctuary of serenity. Expansive decking and a screened-in porch provide the perfect backdrop for entertaining or simply reveling in the breathtaking views. Noteworthy is the absence of homeowner association dues, offering financial freedom to its fortunate owner.
Step inside, and you are greeted by an immaculate interior meticulously maintained, boasting abundant storage solutions - including an encapsluated, walk- in crawlspace! The kitchen is a functional and elegant haven, featuring cherry cabinets and quartz countertops. The living areas are adorned with the warmth and character of two wood-burning fireplaces—one in the living room and another in the family room.
The lower level of this home is a canvas of versatility, potentially serving as separate living quarters or providing extra space for guests. Accessible via pull-down stairs, the expansive attic offers substantial storage capacity. A two-car garage, air-conditioned and equipped with work areas, adds to the practicality of this residence.Technology meets convenience with Smart controls for outdoor security lights, HVAC systems, garage doors, and sprinkler irrigation. The property's favorable location ensures a quick drive into town while preserving the peace of suburban living. For water enthusiasts, access to the deep waters of the creek opens the door to kayaking and boat adventures, using the shared access beside the neighborhood. Buyers must verify the rules and regulations.
This property brings you the opportunity to experience spacious living, scenic beauty, and the convenience of modern amenities in a setting that seamlessly blends elegance with nature.
Location
State NC
County Brunswick
Community Cleatwood
Zoning R-15
Direction Take 74/76 across the Cape Fear river towards Leland. Take first exit, turn right onto village rd. R on Sturgeon Dr. Home on Right.
Rooms
Other Rooms Storage
Primary Bedroom Level Primary Living Area
Interior
Interior Features Solid Surface, Kitchen Island, Master Downstairs, Ceiling Fan(s)
Heating Electric, Forced Air
Cooling Central Air
Flooring Carpet, Tile, Wood
Window Features Thermal Windows,Blinds
Appliance Microwave - Built-In, Disposal, Dishwasher
Exterior
Exterior Feature Irrigation System
Garage Attached, Off Street, Paved
Garage Spaces 2.0
Pool None
Waterfront No
Waterfront Description Waterfront Comm
View Creek/Stream
Roof Type Shingle
Porch Patio, Porch, Screened
Building
Story 2
Foundation Slab
Sewer Municipal Sewer
Water Municipal Water
Structure Type Irrigation System
New Construction No
Schools
Elementary Schools Belville
Middle Schools Leland
High Schools North Brunswick
Others
Tax ID 029kb036
Acceptable Financing Cash, Conventional, FHA, VA Loan
Listing Terms Cash, Conventional, FHA, VA Loan
Special Listing Condition None
Read Less Info
Want to know what your home might be worth? Contact us for a FREE valuation!

Our team is ready to help you sell your home for the highest possible price ASAP


"My job is to find and attract mastery-based agents to the office, protect the culture, and make sure everyone is happy! "






