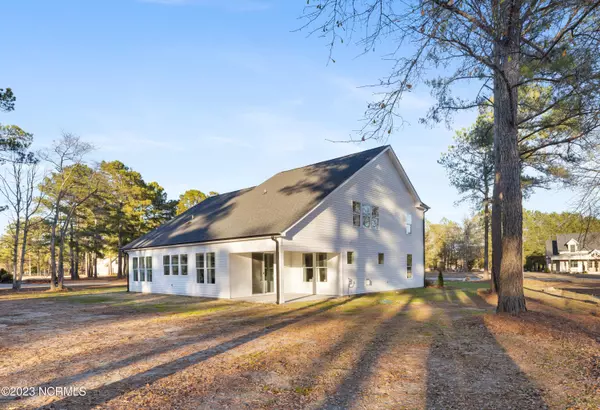$519,000
$519,000
For more information regarding the value of a property, please contact us for a free consultation.
4 Beds
3 Baths
2,926 SqFt
SOLD DATE : 02/09/2024
Key Details
Sold Price $519,000
Property Type Single Family Home
Sub Type Single Family Residence
Listing Status Sold
Purchase Type For Sale
Square Footage 2,926 sqft
Price per Sqft $177
Subdivision Brittwood
MLS Listing ID 100419329
Sold Date 02/09/24
Style Wood Frame
Bedrooms 4
Full Baths 3
HOA Y/N No
Originating Board North Carolina Regional MLS
Year Built 2023
Lot Size 0.880 Acres
Acres 0.88
Lot Dimensions 381 X 100.56 X 266 x 219.8
Property Description
Discover the perfect blend of style and functionality in this inviting 4-bedroom, 3-bathroom home with 3 car garage. With a dedicated home office, family room, and a thoughtful mudroom/laundry area, this residence caters to every aspect of modern living.
Enjoy the convenience of a first-floor primary room with custom feel closets, providing generous space for your wardrobe. Quartz countertops grace the kitchen, adding a touch of luxury, while tiled floors in the bathrooms and luxury vinyl plank (LVP) in the main areas showcase both elegance and practicality.
Step into the spacious family room, bathed in tons of natural light, creating a warm and welcoming atmosphere. The patio off the dining room invites you to enjoy outdoor moments in a serene setting.
Situated on a quiet cul-de-sac lot in a lovely neighborhood, this home offers a peaceful retreat with plenty of space for family and friends to gather. The area is not just a location; it's a community that you'll love to call home.
Don't miss out on the chance to make this house your haven. Contact me today to schedule a viewing.
Location
State NC
County Pitt
Community Brittwood
Zoning R40
Direction From Greenville, take 33 east to Blackjack Simpson Rd. Then left on JC Galloway to left on Foster. Then left on Brittwood, right on Kelly, left on Ivory and left on Ragtime.
Rooms
Basement None
Primary Bedroom Level Primary Living Area
Interior
Interior Features Mud Room, Kitchen Island, Master Downstairs, Pantry, Walk-in Shower, Walk-In Closet(s)
Heating Electric, Heat Pump
Cooling Central Air
Flooring LVT/LVP, Carpet, Tile
Appliance Range, Microwave - Built-In, Dishwasher
Laundry Hookup - Dryer, Washer Hookup
Exterior
Garage Off Street
Garage Spaces 3.0
Pool None
Waterfront Description None
Roof Type Architectural Shingle
Porch Covered, Patio, Porch
Building
Lot Description Cul-de-Sac Lot
Story 2
Foundation Slab
Sewer Septic On Site
Water Municipal Water
Architectural Style Patio
New Construction Yes
Others
Tax ID 77342
Acceptable Financing Cash, Conventional
Listing Terms Cash, Conventional
Special Listing Condition None
Read Less Info
Want to know what your home might be worth? Contact us for a FREE valuation!

Our team is ready to help you sell your home for the highest possible price ASAP


"My job is to find and attract mastery-based agents to the office, protect the culture, and make sure everyone is happy! "






