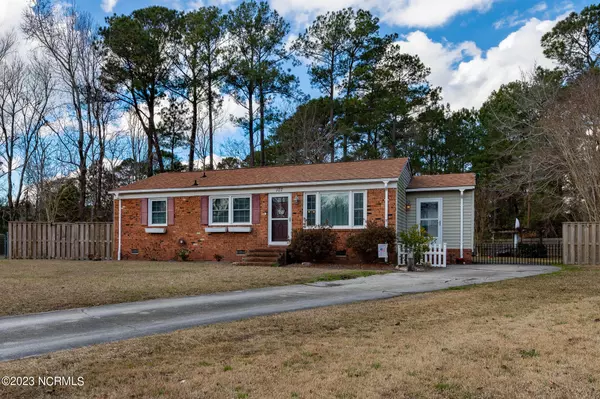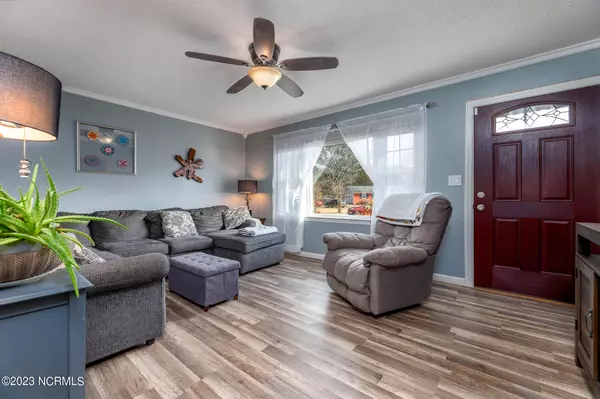$195,000
$186,200
4.7%For more information regarding the value of a property, please contact us for a free consultation.
3 Beds
2 Baths
1,172 SqFt
SOLD DATE : 02/09/2024
Key Details
Sold Price $195,000
Property Type Single Family Home
Sub Type Single Family Residence
Listing Status Sold
Purchase Type For Sale
Square Footage 1,172 sqft
Price per Sqft $166
Subdivision Woodhaven
MLS Listing ID 100420111
Sold Date 02/09/24
Style Wood Frame
Bedrooms 3
Full Baths 1
Half Baths 1
HOA Y/N No
Originating Board North Carolina Regional MLS
Year Built 1970
Annual Tax Amount $1,275
Lot Size 0.490 Acres
Acres 0.49
Lot Dimensions irregular
Property Description
Discover your dream home in the heart of Havelock, conveniently situated just a short distance from the MCAS Cherry Point main gate. This charming residence boasts a host of desirable features, perfect for anyone seeking a new home. Step into a well-appointed kitchen, complete with an abundance of cabinetry, sleek stainless steel appliances, and a kitchen sink offering a picturesque view of the expansive backyard. Enjoy the comfort of ceiling fans in the cozy living room and each bedroom, all adorned with durable laminate flooring. Outside, the large backyard is an oasis, featuring an attractive shed and a stunning pergola. A spacious driveway provides ample parking for two vehicles. Don't miss your chance to experience the allure of this inviting home!
Location
State NC
County Craven
Community Woodhaven
Zoning Residential
Direction Take US 70 E. Right at Wood Haven Dr (corner of First Citizens Bank and US 70) Right at Forest View Dr. House is on the right side of the cul de sac. Another way to go that the GPS might tell you is: Take US 70 E. Make a sharp right onto Miller Blvd. then turn left onto Belltown Rd. Turn right onto Wood Haven Dr. Turn right onto Forest View Dr. House is on the right side.
Location Details Mainland
Rooms
Other Rooms Pergola, Shed(s)
Basement Crawl Space
Primary Bedroom Level Primary Living Area
Interior
Interior Features Ceiling Fan(s)
Heating Electric, Heat Pump
Cooling Central Air
Flooring Laminate, Vinyl
Fireplaces Type None
Fireplace No
Window Features Blinds
Appliance Stove/Oven - Electric, Refrigerator, Dishwasher
Laundry Inside
Exterior
Parking Features On Site
Pool Above Ground
Roof Type Shingle
Accessibility None
Porch Deck, Patio
Building
Lot Description Cul-de-Sac Lot
Story 1
Sewer Municipal Sewer
Water Municipal Water
New Construction No
Others
Tax ID 6-100 -026
Acceptable Financing Cash, Conventional, FHA, VA Loan
Listing Terms Cash, Conventional, FHA, VA Loan
Special Listing Condition None
Read Less Info
Want to know what your home might be worth? Contact us for a FREE valuation!

Our team is ready to help you sell your home for the highest possible price ASAP


"My job is to find and attract mastery-based agents to the office, protect the culture, and make sure everyone is happy! "






