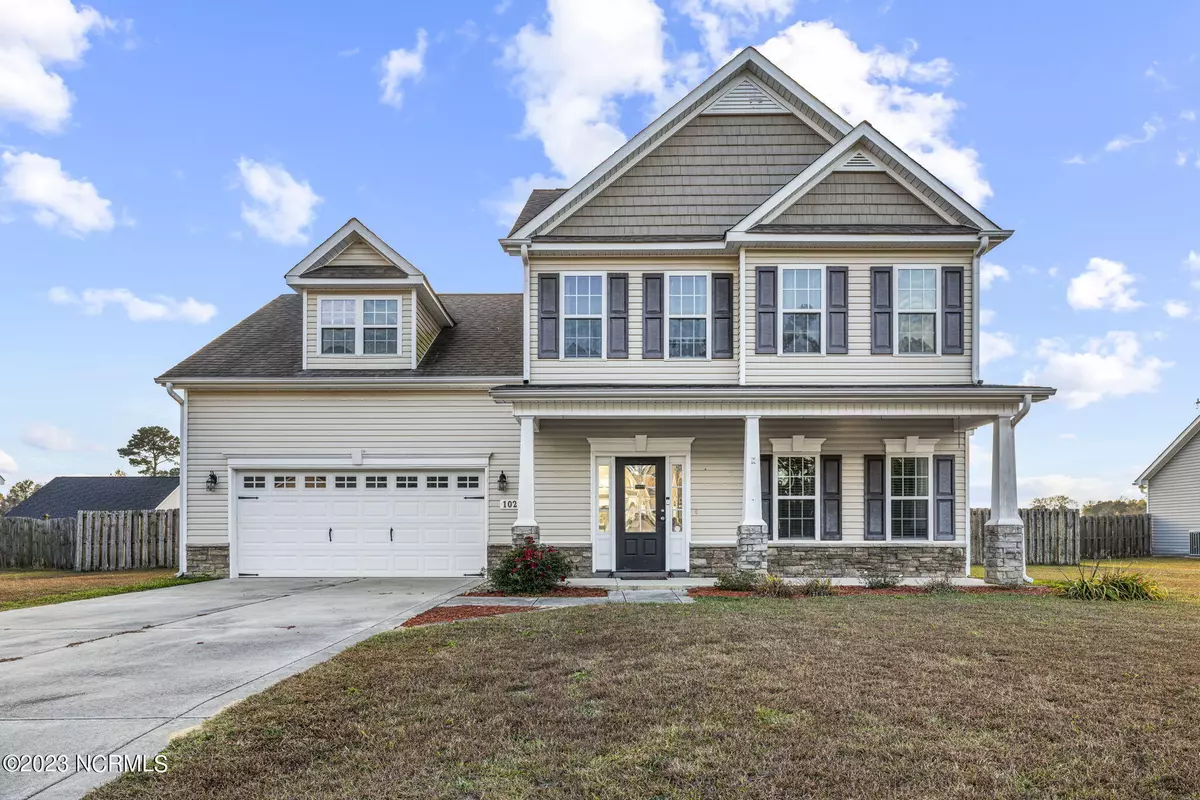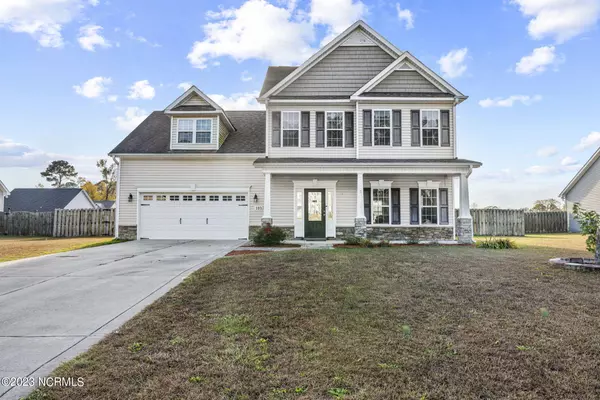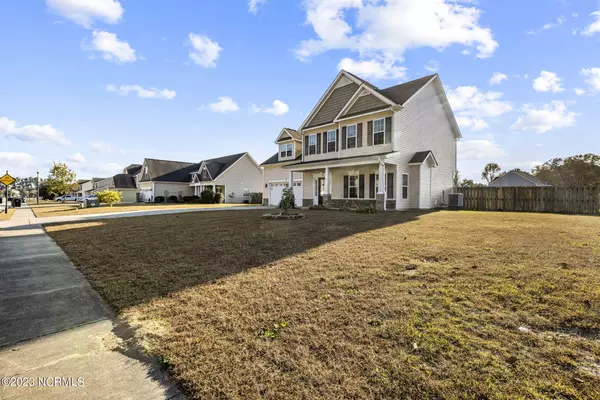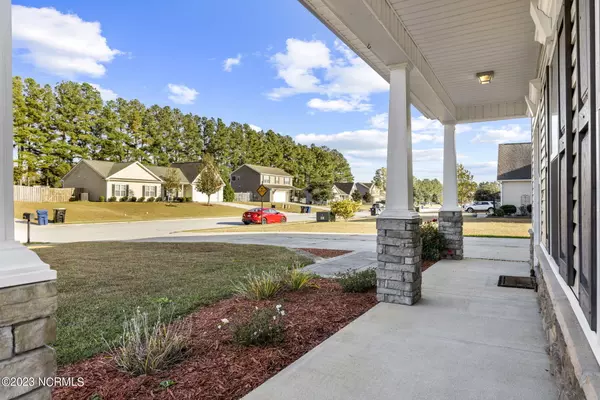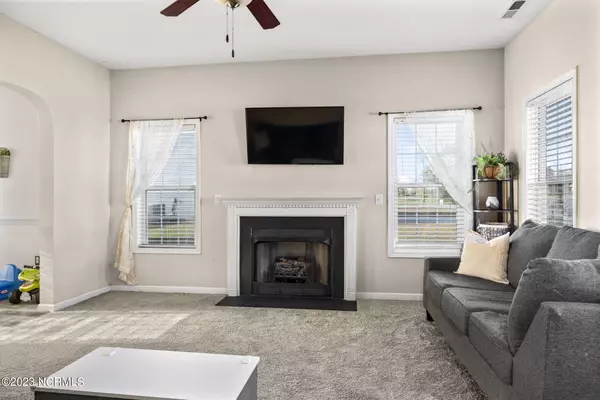$270,000
$285,000
5.3%For more information regarding the value of a property, please contact us for a free consultation.
3 Beds
3 Baths
2,030 SqFt
SOLD DATE : 02/07/2024
Key Details
Sold Price $270,000
Property Type Single Family Home
Sub Type Single Family Residence
Listing Status Sold
Purchase Type For Sale
Square Footage 2,030 sqft
Price per Sqft $133
Subdivision Maidstone Park
MLS Listing ID 100414231
Sold Date 02/07/24
Style Wood Frame
Bedrooms 3
Full Baths 2
Half Baths 1
HOA Fees $120
HOA Y/N Yes
Originating Board North Carolina Regional MLS
Year Built 2009
Lot Size 0.340 Acres
Acres 0.34
Lot Dimensions Irregular
Property Description
Welcome to Maidstone Park! This charming home features 3 bedrooms, 2.5 bathrooms and a MASSIVE bonus room that could be used in a variety of ways such as a playroom, office, or even as a fourth bedroom! Upon entering you'll notice the living area which includes a fireplace, natural light, and is open to the formal dining room which could also be used as a playroom! The kitchen has plenty of cabinet space and includes a pantry. The beautiful flooring was also upgraded by the current owners. All bedrooms and the bonus room are upstairs! The owner's suite is sure to impress with a trey ceiling, walk in closet, and an en-suite bath that features dual sinks, a soaking tub and a walk-in shower. The carpet was recently replaced for it's next owners in the downstairs living room, the stairs and in the upstairs hallway! This home also features a two car garage and a fenced in backyard that is perfect for entertaining! Schedule your showing today!
Location
State NC
County Onslow
Community Maidstone Park
Zoning R-15
Direction Take Gum Branch to Richlands, Slight R on Cow Horn, L on Comfort, L on Maidstone, House is on R.
Location Details Mainland
Rooms
Primary Bedroom Level Non Primary Living Area
Interior
Interior Features Tray Ceiling(s), Ceiling Fan(s), Pantry, Walk-In Closet(s)
Heating Electric, Heat Pump
Cooling Central Air
Appliance Stove/Oven - Electric, Refrigerator, Microwave - Built-In, Dishwasher
Laundry Laundry Closet
Exterior
Garage On Site, Paved
Garage Spaces 2.0
Roof Type Shingle
Porch Covered, Patio, Porch
Building
Story 2
Entry Level Two
Foundation Slab
Sewer Municipal Sewer
Water Municipal Water
New Construction No
Others
Tax ID 43e-2
Acceptable Financing Cash, Conventional, FHA, USDA Loan, VA Loan
Listing Terms Cash, Conventional, FHA, USDA Loan, VA Loan
Special Listing Condition None
Read Less Info
Want to know what your home might be worth? Contact us for a FREE valuation!

Our team is ready to help you sell your home for the highest possible price ASAP


"My job is to find and attract mastery-based agents to the office, protect the culture, and make sure everyone is happy! "

