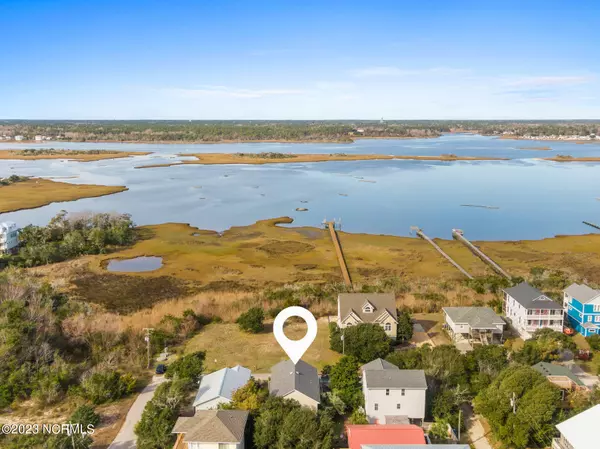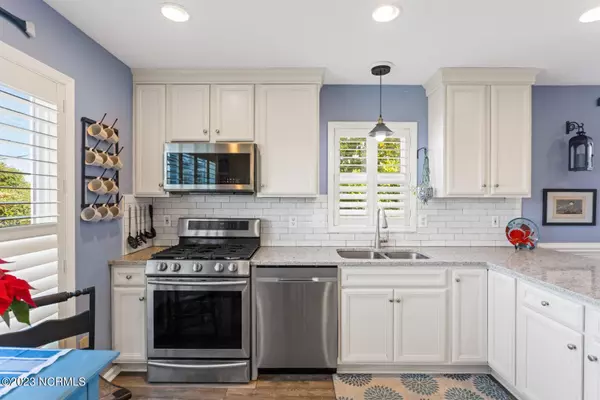$645,000
$640,000
0.8%For more information regarding the value of a property, please contact us for a free consultation.
3 Beds
2 Baths
1,347 SqFt
SOLD DATE : 02/01/2024
Key Details
Sold Price $645,000
Property Type Single Family Home
Sub Type Single Family Residence
Listing Status Sold
Purchase Type For Sale
Square Footage 1,347 sqft
Price per Sqft $478
Subdivision Holiday Heights
MLS Listing ID 100419765
Sold Date 02/01/24
Style Wood Frame
Bedrooms 3
Full Baths 2
HOA Y/N No
Originating Board North Carolina Regional MLS
Year Built 1996
Annual Tax Amount $3,084
Lot Size 5,445 Sqft
Acres 0.12
Lot Dimensions 60 x 90
Property Description
Your own island retreat awaits. This impeccably maintained home in the highly sought after Surf City is sure to wow you. Inside features a great open floor plan with a beautiful kitchen with quartz countertops, gas range, and floor to ceiling white cabinets. The living room and kitchen have stunning sound views. Down the hall is a full bath and 2 guest bedrooms as well as the master bedroom complete with an ensuite bathroom. As charming as the interior is, just wait until you see the decks, porches, and oasis like landscaping. Sip your morning coffee on the covered screened in porch off the living room and wind down with cocktails on the deck off the kitchen with painted skies at dusk. There is more, head below the house to enjoy your own putting green, build a fire, or lounge in many of the covered sitting areas. Downstairs also features a spacious storage room, ample parking, and an outdoor shower. This property is truly a gem that would make a wonderful primary or secondary home or an amazing rental property.
Location
State NC
County Pender
Community Holiday Heights
Zoning R5
Direction From the Bridge onto the island in Surf City, head south from the island round-a-bout for approximately 1 mile. Turn right onto Loreen Drive after the ''S'' Curve. Loreen Dr will turn to the right, becoming Jennifer Lane. The property is the 2nd house on the right.
Rooms
Basement None
Primary Bedroom Level Primary Living Area
Interior
Interior Features Furnished
Heating Heat Pump, Electric
Flooring LVT/LVP, Tile
Fireplaces Type None
Fireplace No
Appliance Washer, Stove/Oven - Gas, Refrigerator, Range, Dryer
Exterior
Exterior Feature Outdoor Shower
Garage Paved
Pool None
Waterfront No
Waterfront Description Deeded Beach Access,ICW View
View Marsh View, Sound View, Water
Roof Type Architectural Shingle
Accessibility None
Porch Covered, Deck, Patio, Porch, Screened
Building
Story 1
Foundation Other
Sewer Municipal Sewer
Water Municipal Water
Structure Type Outdoor Shower
New Construction No
Others
Tax ID 4234-24-7963-0000
Acceptable Financing Cash, Conventional, VA Loan
Listing Terms Cash, Conventional, VA Loan
Special Listing Condition None
Read Less Info
Want to know what your home might be worth? Contact us for a FREE valuation!

Our team is ready to help you sell your home for the highest possible price ASAP


"My job is to find and attract mastery-based agents to the office, protect the culture, and make sure everyone is happy! "






