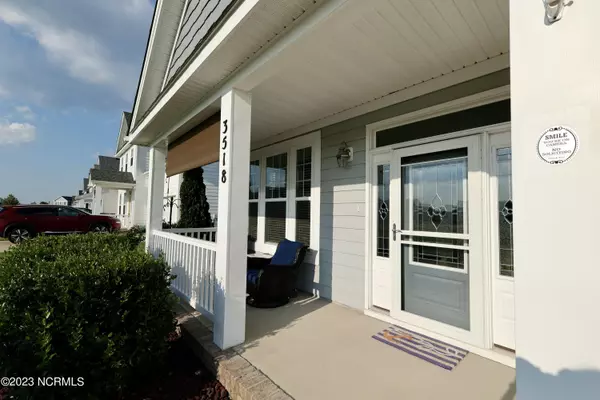$373,000
$365,500
2.1%For more information regarding the value of a property, please contact us for a free consultation.
3 Beds
3 Baths
2,424 SqFt
SOLD DATE : 01/30/2024
Key Details
Sold Price $373,000
Property Type Single Family Home
Sub Type Single Family Residence
Listing Status Sold
Purchase Type For Sale
Square Footage 2,424 sqft
Price per Sqft $153
Subdivision Stockbridge At Tanglewood
MLS Listing ID 100403795
Sold Date 01/30/24
Style Wood Frame
Bedrooms 3
Full Baths 2
Half Baths 1
HOA Fees $840
HOA Y/N Yes
Originating Board North Carolina Regional MLS
Year Built 2018
Lot Size 9,148 Sqft
Acres 0.21
Lot Dimensions 125X59
Property Description
Beautiful 2-story 3 bedroom 2.5 bathroom home with a large sunroom downstairs and an extra loft/bonus area upstairs. The primary suite is on the first floor. It has an upgraded ceramic shower and a large walk-in closet. The Gourmet kitchen has all stainless appliances, granite counters, a pantry, backsplash & under-mount lighting. Large family room with gas fireplace and open to the Sunroom. Formal dining room plus breakfast area. The upstairs has 2 bedrooms plus a bonus area and full bathroom. The backyard has a 6' white vinyl privacy fence, a back porch with a retractable awning for enjoying the summer days, and a storage shed. Fully sodded yard. The neighborhood has a swimming pool, clubhouse, and more for you to enjoy! Within commuting distance to military bases in VA and NC. Move in ready! Like new with extras and without the wait.
Location
State NC
County Pasquotank
Community Stockbridge At Tanglewood
Zoning Residential
Direction Halstead ext. to Regent st, L union, R symonds, R goose pond
Rooms
Other Rooms Covered Area, Shed(s)
Basement None
Primary Bedroom Level Primary Living Area
Interior
Interior Features Foyer, Solid Surface, Kitchen Island, Master Downstairs, 9Ft+ Ceilings, Tray Ceiling(s), Ceiling Fan(s), Pantry, Walk-in Shower, Walk-In Closet(s)
Heating Fireplace Insert, Forced Air, Natural Gas, Zoned
Cooling Attic Fan
Flooring Carpet, Laminate, Tile, Vinyl
Fireplaces Type Gas Log
Fireplace Yes
Window Features Blinds
Appliance Stove/Oven - Electric, Refrigerator, Microwave - Built-In, Disposal, Dishwasher
Laundry Hookup - Dryer, Washer Hookup, Inside
Exterior
Garage Concrete, Garage Door Opener
Garage Spaces 2.0
Utilities Available Municipal Sewer Available, Water Connected, Sewer Connected, Natural Gas Available
Waterfront Description None
Roof Type Architectural Shingle
Porch Covered, Patio, Porch
Building
Lot Description Level, Corner Lot
Story 2
Foundation Slab
Water Municipal Water
New Construction No
Others
Tax ID 8903151238
Acceptable Financing Cash, Conventional, FHA, USDA Loan, VA Loan
Listing Terms Cash, Conventional, FHA, USDA Loan, VA Loan
Special Listing Condition None
Read Less Info
Want to know what your home might be worth? Contact us for a FREE valuation!

Our team is ready to help you sell your home for the highest possible price ASAP


"My job is to find and attract mastery-based agents to the office, protect the culture, and make sure everyone is happy! "






