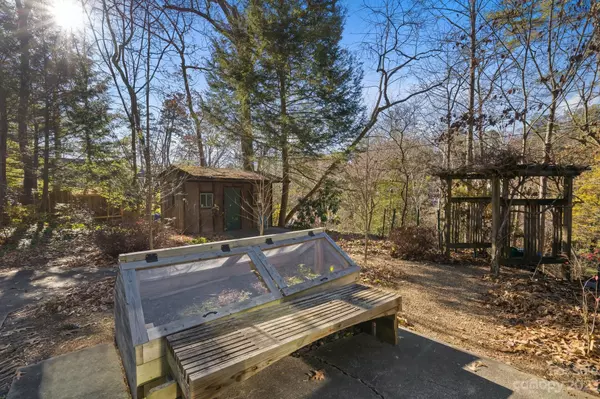$840,000
$925,000
9.2%For more information regarding the value of a property, please contact us for a free consultation.
4 Beds
3 Baths
2,381 SqFt
SOLD DATE : 01/26/2024
Key Details
Sold Price $840,000
Property Type Single Family Home
Sub Type Single Family Residence
Listing Status Sold
Purchase Type For Sale
Square Footage 2,381 sqft
Price per Sqft $352
Subdivision Country Club Knoll
MLS Listing ID 4065319
Sold Date 01/26/24
Style Ranch
Bedrooms 4
Full Baths 3
Abv Grd Liv Area 1,781
Year Built 1955
Lot Size 0.680 Acres
Acres 0.68
Property Description
A Rare Opportunity for a Beautiful Home in an Amazing Location, a place to live outside and also work from home!! This mid 1950s rancher is convenient for an active lifestyle (sports club, pool, golf, access to Blue Ridge Parkway, bicycling), walking distance to the historical Grove Park Inn, and convenient to many north Asheville locations and downtown, yet sits on a quiet cul-de-sac on over half an acre. Well-maintained, with many recent updates, there are beautiful original (already refinished) wood floors throughout, 2 fireplaces, a gas chef’s oven, solar panels, living room plus large den, and much more! The downstairs can be accessed by an exterior door and was previously a long-term rental. This beautiful wooded paradise comes with a tree swing out front and quintessential shed out back, along with extensive landscaping including a permaculture garden and fruit trees, that is beautiful throughout the growing season! Seize the chance to own a piece of this coveted community!
Location
State NC
County Buncombe
Zoning RS4
Rooms
Basement Apartment, Daylight, Exterior Entry, Partially Finished, Storage Space, Walk-Out Access
Main Level Bedrooms 3
Interior
Interior Features Attic Stairs Pulldown, Entrance Foyer, Pantry, Storage, Walk-In Closet(s)
Heating Central, Electric
Cooling Ceiling Fan(s), Central Air, Electric, Gas
Flooring Linoleum, Tile, Vinyl, Wood
Fireplaces Type Family Room, Living Room, Wood Burning
Fireplace true
Appliance Dishwasher, Disposal, Double Oven, Dryer, Exhaust Hood, Filtration System, Gas Cooktop, Gas Oven, Gas Range, Refrigerator, Washer
Exterior
Exterior Feature Storage
Community Features Street Lights, Walking Trails
Utilities Available Cable Available, Electricity Connected, Gas, Solar
View Mountain(s), Winter
Roof Type Composition
Garage false
Building
Lot Description Corner Lot, Cul-De-Sac, Orchard(s), Green Area, Hilly, Paved, Private, Wooded, Views
Foundation Basement
Sewer Public Sewer
Water City
Architectural Style Ranch
Level or Stories One
Structure Type Brick Partial,Wood
New Construction false
Schools
Elementary Schools Ira B. Jones
Middle Schools Asheville
High Schools Asheville
Others
Senior Community false
Restrictions No Representation
Acceptable Financing Cash, Conventional
Listing Terms Cash, Conventional
Special Listing Condition None
Read Less Info
Want to know what your home might be worth? Contact us for a FREE valuation!

Our team is ready to help you sell your home for the highest possible price ASAP
© 2024 Listings courtesy of Canopy MLS as distributed by MLS GRID. All Rights Reserved.
Bought with Nan Kramer • Keller Williams Professionals

"My job is to find and attract mastery-based agents to the office, protect the culture, and make sure everyone is happy! "






