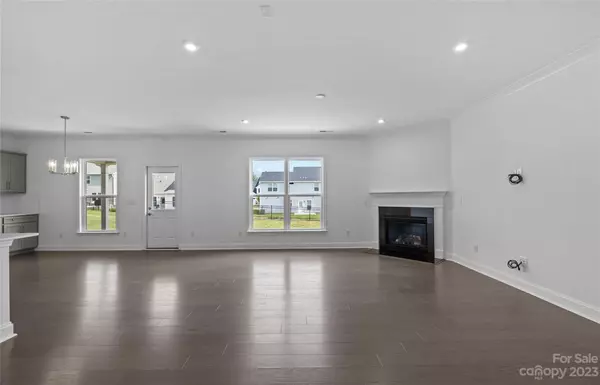$599,423
$599,423
For more information regarding the value of a property, please contact us for a free consultation.
4 Beds
3 Baths
2,816 SqFt
SOLD DATE : 01/23/2024
Key Details
Sold Price $599,423
Property Type Single Family Home
Sub Type Single Family Residence
Listing Status Sold
Purchase Type For Sale
Square Footage 2,816 sqft
Price per Sqft $212
Subdivision Parkside Crossing
MLS Listing ID 4035242
Sold Date 01/23/24
Bedrooms 4
Full Baths 2
Half Baths 1
Construction Status Proposed
HOA Fees $100/qua
HOA Y/N 1
Abv Grd Liv Area 2,816
Year Built 2023
Lot Size 7,927 Sqft
Acres 0.182
Lot Dimensions 60x132x60x132
Property Description
This Owner Suite on Main Furman offers 4-bedrooms and 2.5 baths in a two-story floor plan. Its open-concept floor plan offers large Gathering room, corner Fireplace with granite surround, gourmet kitchen with stainless steel gas appliances, upgraded gray cabinets and quartz countertops, Everyday Cafe, Library/office, Powder Room, Laundry Room and Covered Lanai with large patio. Owners’ Suite offers tray ceiling and bathroom includes walk-in shower with extra overhead rain shower head and tankless water heater. Upstairs includes huge open loft plus 3 more spacious bedrooms with walk-in closets and 1 full bathroom. We offer finance incentives with use of our preferred lender. HOA fees include High-Speed Internet and TV service. Located just around the corner from Rivergate Shopping, McDowell Park and Lake Wylie, offers lots of convenient shopping, dining and recreation. Contact us to learn more!
Location
State NC
County Mecklenburg
Zoning R-6
Rooms
Main Level Bedrooms 1
Interior
Interior Features Attic Stairs Pulldown, Cable Prewire, Entrance Foyer, Kitchen Island, Open Floorplan, Pantry, Tray Ceiling(s), Walk-In Closet(s), Walk-In Pantry
Heating Forced Air, Natural Gas
Cooling Central Air, Electric, Zoned
Flooring Carpet, Hardwood, Tile
Fireplaces Type Gas Log, Gas Vented, Great Room
Fireplace true
Appliance Dishwasher, Disposal, Exhaust Hood, Gas Cooktop, Gas Range, Gas Water Heater, Microwave, Oven, Plumbed For Ice Maker
Exterior
Garage Spaces 2.0
Community Features Cabana, Outdoor Pool
Utilities Available Cable Available, Fiber Optics, Gas, Underground Utilities
Roof Type Shingle
Garage true
Building
Foundation Slab
Builder Name Pulte Homes
Sewer Public Sewer
Water City
Level or Stories Two
Structure Type Fiber Cement
New Construction true
Construction Status Proposed
Schools
Elementary Schools Winget Park
Middle Schools Southwest
High Schools Palisades
Others
HOA Name Cusick Community Management
Senior Community false
Restrictions Architectural Review
Special Listing Condition None
Read Less Info
Want to know what your home might be worth? Contact us for a FREE valuation!

Our team is ready to help you sell your home for the highest possible price ASAP
© 2024 Listings courtesy of Canopy MLS as distributed by MLS GRID. All Rights Reserved.
Bought with Jamie ORourke • Charlotte Residential Realty INC

"My job is to find and attract mastery-based agents to the office, protect the culture, and make sure everyone is happy! "






