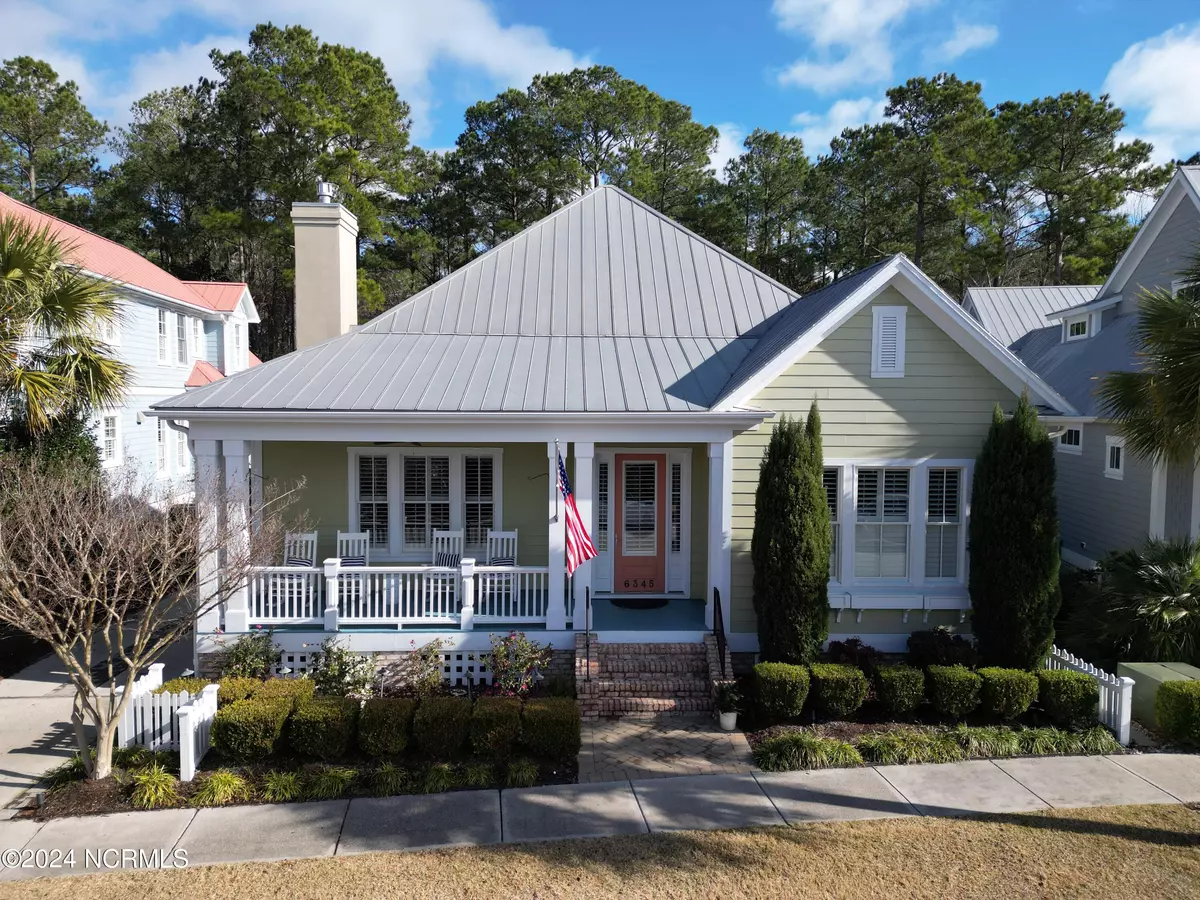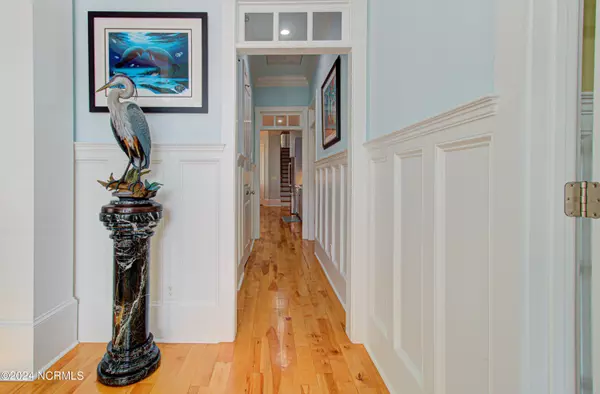$1,100,000
$1,075,000
2.3%For more information regarding the value of a property, please contact us for a free consultation.
4 Beds
4 Baths
2,972 SqFt
SOLD DATE : 01/25/2024
Key Details
Sold Price $1,100,000
Property Type Single Family Home
Sub Type Single Family Residence
Listing Status Sold
Purchase Type For Sale
Square Footage 2,972 sqft
Price per Sqft $370
Subdivision Mayfaire
MLS Listing ID 100421230
Sold Date 01/25/24
Style Wood Frame
Bedrooms 4
Full Baths 3
Half Baths 1
HOA Fees $2,889
HOA Y/N Yes
Originating Board North Carolina Regional MLS
Year Built 2005
Annual Tax Amount $5,857
Lot Size 8,407 Sqft
Acres 0.19
Lot Dimensions 128.7x17x56.26x11x118.59x11x46
Property Description
This home in Parkside by Mayfaire boasts classic coastal architecture, manicured landscaping and beautiful outdoor living areas. Open floor plan and large windows with plantation shutters offer abundant natural light. The kitchen includes a coffee bar, wet bar with wine fridge, Bosch appliances and plenty of counter, cabinet and pantry space. Living area includes surround sound system and built in cabinets. Main bedroom ensuite w/walk-in shower and two vanities, a large walk-in closet with access to the laundry room, and an adjacent office/sitting room. Two more bedrooms, a half bath and full bath on the first floor. Upstairs is a private fourth bedroom with an ensuite bathroom and den. This home features all one level living except for the tucked away guest suite with den.
Updated outdoor living spaces include a front porch, side screened porch and a large entertainment patio in the back with outdoor TV, bar seating, stainless steel outdoor kitchen/grills, gas fire pit and more. Lushly landscaped and overlooking a conservation area; adds privacy and beauty. A whole-home generator and conditioned crawl space with dehumidifier is a coastal plus.
Location
State NC
County New Hanover
Community Mayfaire
Zoning MX
Direction From Eastwood turn into Mayfaire entrance on Town Center Drive. Follow through the roundabout and turn left on Brevard Drive. Take immediate right on Chalfont Circle, home is on the right.
Rooms
Basement Crawl Space
Primary Bedroom Level Primary Living Area
Interior
Interior Features Foyer, Whole-Home Generator, Bookcases, Kitchen Island, Master Downstairs, Ceiling Fan(s), Pantry, Walk-in Shower, Wet Bar, Walk-In Closet(s)
Heating Heat Pump, Electric, Forced Air, Natural Gas
Flooring Carpet, Tile, Wood
Fireplaces Type Gas Log
Fireplace Yes
Window Features Blinds
Appliance Washer, Stove/Oven - Electric, Refrigerator, Microwave - Built-In, Ice Maker, Dryer, Disposal, Dishwasher, Cooktop - Gas, Bar Refrigerator
Laundry Inside
Exterior
Exterior Feature Gas Grill, Exterior Kitchen
Garage Paved
Garage Spaces 2.0
Pool None
Utilities Available Natural Gas Connected
Waterfront No
Waterfront Description None
Roof Type Metal
Porch Covered, Patio, Porch
Building
Story 2
Sewer Municipal Sewer
Water Municipal Water
Structure Type Gas Grill,Exterior Kitchen
New Construction No
Others
Tax ID R05000-003-068-000
Acceptable Financing Cash, Conventional
Listing Terms Cash, Conventional
Special Listing Condition None
Read Less Info
Want to know what your home might be worth? Contact us for a FREE valuation!

Our team is ready to help you sell your home for the highest possible price ASAP


"My job is to find and attract mastery-based agents to the office, protect the culture, and make sure everyone is happy! "






