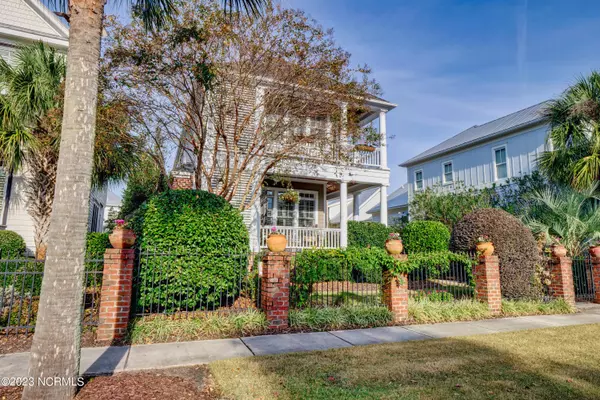$900,000
$935,000
3.7%For more information regarding the value of a property, please contact us for a free consultation.
4 Beds
4 Baths
2,919 SqFt
SOLD DATE : 01/25/2024
Key Details
Sold Price $900,000
Property Type Single Family Home
Sub Type Single Family Residence
Listing Status Sold
Purchase Type For Sale
Square Footage 2,919 sqft
Price per Sqft $308
Subdivision Mayfaire
MLS Listing ID 100413849
Sold Date 01/25/24
Style Wood Frame
Bedrooms 4
Full Baths 3
Half Baths 1
HOA Fees $2,889
HOA Y/N Yes
Originating Board North Carolina Regional MLS
Year Built 2005
Annual Tax Amount $5,454
Lot Size 6,240 Sqft
Acres 0.14
Lot Dimensions 50x123x51x132
Property Description
Charming home in the quaint Parkside community. This home is filled with quality features from the elegant crown molding and coffered ceilings to the rich Brazilian Cherry floors and well-appointed kitchen with Viking appliances and breakfast nook. A welcoming covered porch leads to the front door. The layout offers beautiful living space with abundant natural light provided by numerous large windows with plantation shutters and transom windows above. The living and dining rooms are separated by a double side walk around fireplace with gas logs, marble surround and custom mantle. The roomy owner's suite features plantation shutters, private balcony access and a well-appointed bathroom with walk-in shower and spacious closest fitted with shelves and drawers. Three additional bedrooms, two full baths and a roomy laundry room complete the second level. The community fountain and gazebo, built beside a tranquil pond is just a short stroll down the street. In addition, Parkside offers sidewalks, street lights and beautiful landscaping which further enhance the pleasing appeal and function of the community.
Location
State NC
County New Hanover
Community Mayfaire
Zoning MX
Direction From Eastwood, take Town Center Drive, Left on Brevard Drive, go straight around fountain, left on Olmstead Lane, home on right.
Rooms
Basement Crawl Space
Primary Bedroom Level Non Primary Living Area
Interior
Interior Features Tray Ceiling(s), Ceiling Fan(s), Central Vacuum, Walk-in Shower, Walk-In Closet(s)
Heating Electric, Heat Pump
Cooling Central Air
Fireplaces Type Gas Log
Fireplace Yes
Appliance Wall Oven, Vent Hood, Refrigerator, Microwave - Built-In, Dishwasher, Cooktop - Gas
Laundry Inside
Exterior
Exterior Feature Irrigation System
Garage Concrete
Garage Spaces 2.0
Utilities Available Community Water
Waterfront No
Roof Type Shingle
Porch Covered, Porch
Building
Story 2
Sewer Municipal Sewer
Structure Type Irrigation System
New Construction No
Others
Tax ID R05000-003-079-000
Acceptable Financing Cash, Conventional
Listing Terms Cash, Conventional
Special Listing Condition None
Read Less Info
Want to know what your home might be worth? Contact us for a FREE valuation!

Our team is ready to help you sell your home for the highest possible price ASAP


"My job is to find and attract mastery-based agents to the office, protect the culture, and make sure everyone is happy! "






