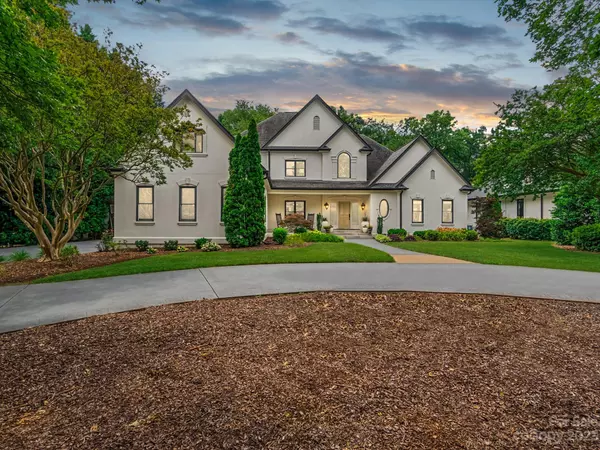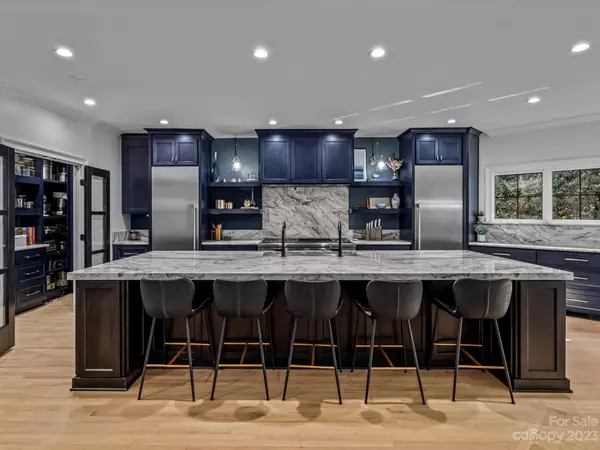$1,625,000
$1,695,000
4.1%For more information regarding the value of a property, please contact us for a free consultation.
4 Beds
5 Baths
4,891 SqFt
SOLD DATE : 01/24/2024
Key Details
Sold Price $1,625,000
Property Type Single Family Home
Sub Type Single Family Residence
Listing Status Sold
Purchase Type For Sale
Square Footage 4,891 sqft
Price per Sqft $332
Subdivision The Peninsula
MLS Listing ID 4085784
Sold Date 01/24/24
Style Transitional
Bedrooms 4
Full Baths 3
Half Baths 2
HOA Fees $59
HOA Y/N 1
Abv Grd Liv Area 4,891
Year Built 1992
Lot Size 0.490 Acres
Acres 0.49
Property Description
18008 Mulligan Lane presents a rare opportunity to own a luxurious residence in the coveted Peninsula golf course community. Sited off prestigious Peninsula Club Drive, this home offers a desirable address within walking distance to world-class amenities at The Peninsula Country Club. Located on a spacious .49 acre golf course lot w/ expansive views of 8th Fairway! Step inside to discover a beautifully appointed interior featuring high ceilings, hardwood floors, and a spacious open floor plan that's perfect for entertaining. The heart of this home is a chef's dream come true. The gourmet kitchen boasts high-end Thermador appliances, custom cabinetry, and an expansive 13' marble island. With four generously sized bedrooms, including a lavish primary suite, this residence provides ample space for relaxation and privacy. The vibrant city of Charlotte is just a short drive away, providing endless opportunities for entertainment and cultural experiences.
Location
State NC
County Mecklenburg
Zoning GR
Rooms
Main Level Bedrooms 1
Interior
Interior Features Attic Walk In, Built-in Features, Kitchen Island, Open Floorplan, Tray Ceiling(s), Wet Bar
Heating Forced Air
Cooling Central Air
Flooring Wood
Fireplaces Type Family Room, Wood Burning
Appliance Bar Fridge, Dishwasher, Disposal, Double Oven, Gas Range, Microwave, Refrigerator
Exterior
Garage Spaces 3.0
Fence Back Yard, Fenced
Community Features Clubhouse, Fitness Center, Golf, Lake Access, Outdoor Pool, Playground, Sidewalks, Tennis Court(s), Walking Trails
View Golf Course
Roof Type Shingle
Garage true
Building
Lot Description On Golf Course
Foundation Crawl Space
Sewer Public Sewer
Water City
Architectural Style Transitional
Level or Stories Two
Structure Type Hard Stucco
New Construction false
Schools
Elementary Schools Cornelius
Middle Schools Bailey
High Schools William Amos Hough
Others
HOA Name Hawthorne Property
Senior Community false
Special Listing Condition None
Read Less Info
Want to know what your home might be worth? Contact us for a FREE valuation!

Our team is ready to help you sell your home for the highest possible price ASAP
© 2024 Listings courtesy of Canopy MLS as distributed by MLS GRID. All Rights Reserved.
Bought with Abi Goldberg • Ivester Jackson Distinctive Properties

"My job is to find and attract mastery-based agents to the office, protect the culture, and make sure everyone is happy! "






