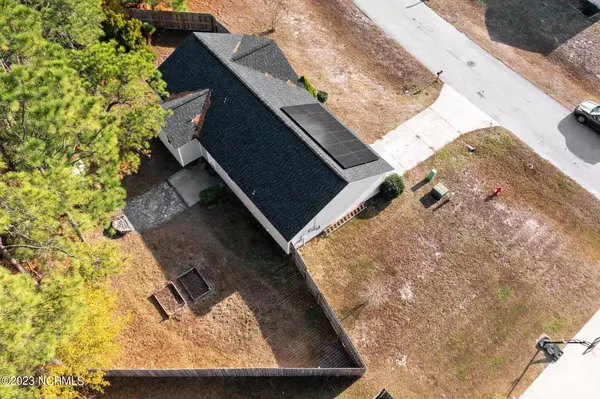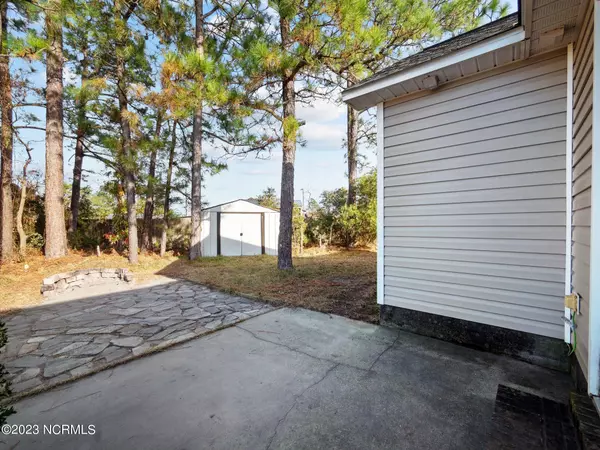$227,500
$227,500
For more information regarding the value of a property, please contact us for a free consultation.
3 Beds
2 Baths
1,092 SqFt
SOLD DATE : 01/23/2024
Key Details
Sold Price $227,500
Property Type Single Family Home
Sub Type Single Family Residence
Listing Status Sold
Purchase Type For Sale
Square Footage 1,092 sqft
Price per Sqft $208
Subdivision Eastport
MLS Listing ID 100417875
Sold Date 01/23/24
Style Wood Frame
Bedrooms 3
Full Baths 2
HOA Y/N No
Originating Board North Carolina Regional MLS
Year Built 2010
Annual Tax Amount $1,130
Lot Size 0.350 Acres
Acres 0.35
Lot Dimensions 39.81x190.27x42.25x46.75x109x26.30
Property Description
Welcome home to Eastport subdivision in Hubert, where you'll find this beautiful home situated on .35 acres outside city limits. Enjoy NO HOA and NO CITY TAXES! Meticulous landscaping ushers you indoors, where you're welcomed by a spacious living area with a vaulted ceiling and fresh paint. Adjacent to the living area is the wide galley kitchen, which offers matching black appliances, some tiled backsplash, matching countertops, a view to the back yard, and eat-in kitchen dining area. Whether you're an advanced chef or are a beginner, the cabinetry provides ample space for spices, kitchen tools, and canned goods. Down the hall is where you'll find the primary bedroom, along with the other two bedrooms and shared bathroom. Boasting freshly cleaned carpet, a walk-in closet, and trey ceiling with ceiling fan, the large primary bedroom suite can offer a relaxing atmosphere after a long day. Attached to the primary bedroom is the primary bathroom, offering dual vanity sinks with shared mirror, and shower/tub combo. Across the hall are two bedrooms, both equipped with new luxury vinyl plank flooring and new paint! Whether you're a nature enthusiast, gardener, or enjoy the great outdoors, you'll be provided with plenty of options in the privacy-fenced back yard! Mature pine trees provide much-needed shade for the warm summer days, and there is additional storage available in the shed. A stone patio/walkway is attached to the back patio, where you can situate a grill or outdoor seating. Newly installed solar panels provide clean energy to the home while giving your wallet a break on the utilities! This home is conveniently located just a short drive to local shopping centers, grocery stores, restaurants, schools, hospitals, military bases, and beaches. With all this ''new'', the only thing missing is YOU! Call today to schedule your showing!
Location
State NC
County Onslow
Community Eastport
Zoning RA
Direction Take Hwy 24 from Jacksonville. Turn right on Hwy 172 East from Hwy 24, left on Starling Road, and right on Sand Ridge Road. Follow Sand Ridge Road for 1.8 miles, and turn right on Oregon Trail. Turn right on Marina Leigh Drive, and the home will be on the right.
Rooms
Other Rooms Shed(s)
Primary Bedroom Level Primary Living Area
Interior
Interior Features Master Downstairs, 9Ft+ Ceilings, Tray Ceiling(s), Vaulted Ceiling(s), Ceiling Fan(s), Eat-in Kitchen, Walk-In Closet(s)
Heating Heat Pump, Active Solar, Electric
Flooring LVT/LVP, Carpet, Vinyl
Fireplaces Type None
Fireplace No
Window Features Blinds
Appliance Stove/Oven - Electric, Refrigerator, Microwave - Built-In, Dishwasher
Laundry Hookup - Dryer, In Garage, Washer Hookup
Exterior
Garage On Site, Paved
Garage Spaces 1.0
Roof Type Shingle
Porch Patio, Porch
Building
Story 1
Foundation Slab
Sewer Municipal Sewer
Water Municipal Water
New Construction No
Others
Tax ID 1308a-56
Acceptable Financing Cash, Conventional, FHA, USDA Loan, VA Loan
Listing Terms Cash, Conventional, FHA, USDA Loan, VA Loan
Special Listing Condition None
Read Less Info
Want to know what your home might be worth? Contact us for a FREE valuation!

Our team is ready to help you sell your home for the highest possible price ASAP


"My job is to find and attract mastery-based agents to the office, protect the culture, and make sure everyone is happy! "






