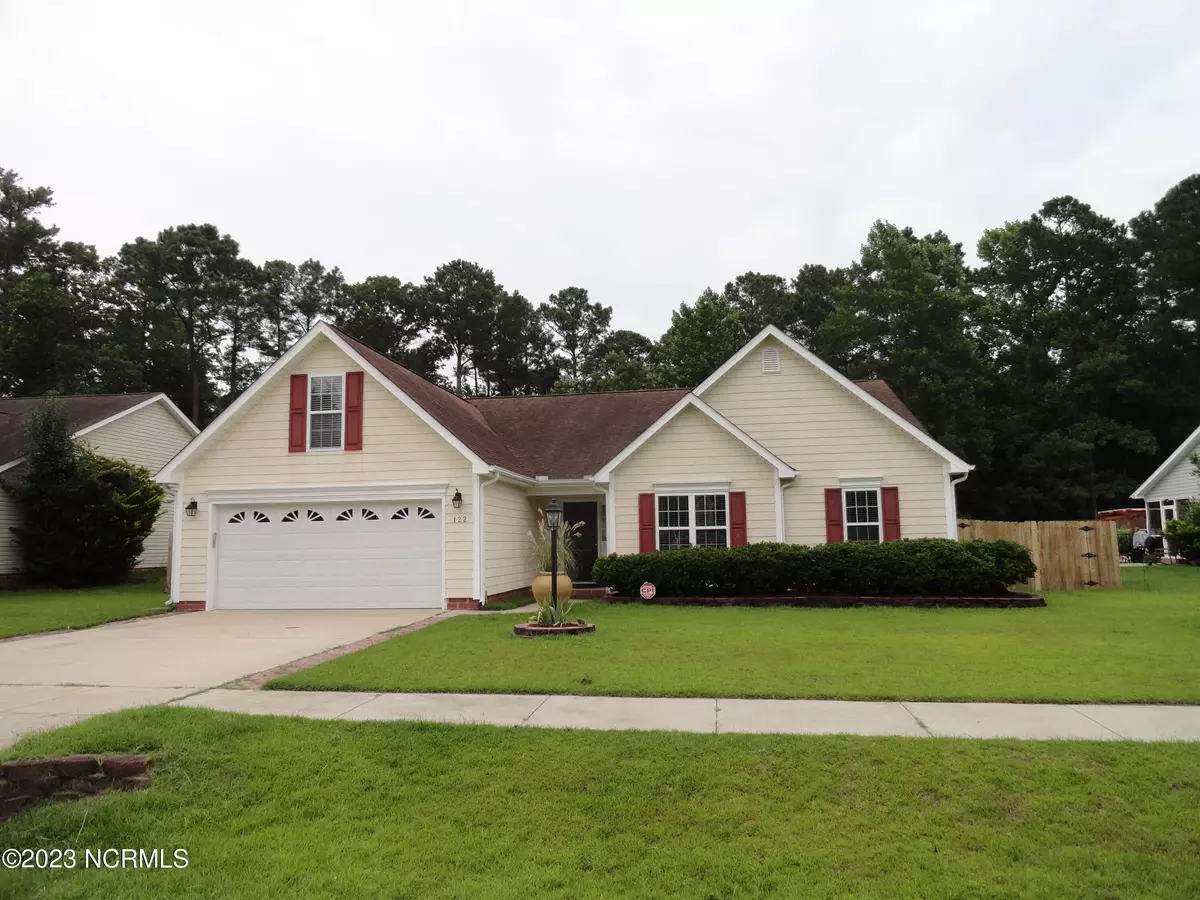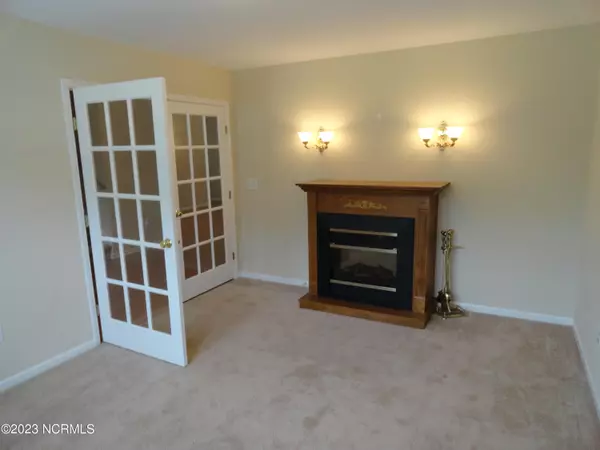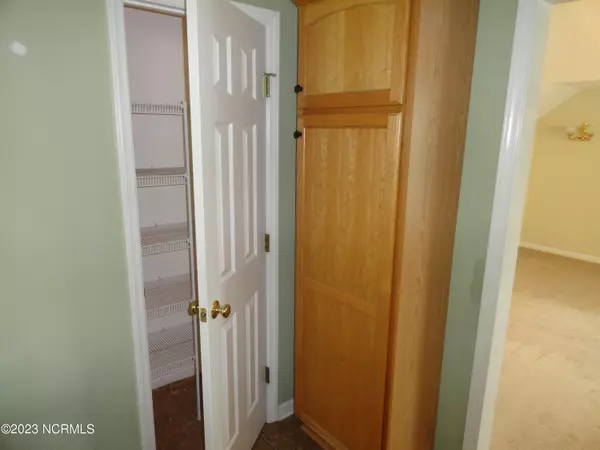$305,000
$320,000
4.7%For more information regarding the value of a property, please contact us for a free consultation.
4 Beds
2 Baths
2,581 SqFt
SOLD DATE : 01/22/2024
Key Details
Sold Price $305,000
Property Type Single Family Home
Sub Type Single Family Residence
Listing Status Sold
Purchase Type For Sale
Square Footage 2,581 sqft
Price per Sqft $118
Subdivision Tucker Creek Estates
MLS Listing ID 100395356
Sold Date 01/22/24
Style Wood Frame
Bedrooms 4
Full Baths 2
HOA Y/N No
Originating Board North Carolina Regional MLS
Year Built 2004
Annual Tax Amount $3,331
Lot Size 0.730 Acres
Acres 0.73
Lot Dimensions 86x390.68x96x347.39
Property Description
Looking for a larger home for your family? This could be it. Great living space with a formal living room with French doors, a formal dining room, breakfast area in the kitchen and a great room that goes from the front foyer all the way to the rear of the home. 4 bedrooms if you use the bonus room as the 4th. 3 bedrooms on the first floor. Owners Suite has a door to the oversized rear patio, a deluxe bath w/jetted tub, separate shower, double vanities and a walk in closet with added shelving. In fact the closet space in this home is unbelievable. The sellers have added cabinets in the kitchen in addition to the pantry. They added an island with add'l storage. There are granite counters and all the appliances in the kitchen will stay. The breakfast area has a walk out bay and will accommodate a larger dining set. The laundry room has storage and they are leaving a deluxe laundry sorter. Other extras include the surround sound system, added wall sconces in the dining room and formal living room. Plantation blinds throughout the home with enclosed blinds in the doors leading to the back yard. The front entry is covered and the rear is fenced with a 20x52 patio for entertaining. The garage has a personnel door to the left side of the yard. The landscaping has been refreshed, power washing has been done. The Sellers have items in the garage that will go with them but there are several shelving units that will stay. Located at the end of a cul-de-sac, there will be less traffic by the house. HOA membership is voluntary but required for boat ramp use. SELLER IS OFFERING $10,000 TOWARD NEW FLOORING.
Location
State NC
County Craven
Community Tucker Creek Estates
Zoning Residential
Direction From Highway 70 turn by the fire station at the west end of Havelock. Follow Sermons Blvd. to a left at Tucker Creek Lane across from the school. House will be on the right at the end of the street.
Location Details Mainland
Rooms
Basement None
Primary Bedroom Level Primary Living Area
Interior
Interior Features Foyer, Whirlpool, Kitchen Island, Master Downstairs, Vaulted Ceiling(s), Ceiling Fan(s), Pantry, Walk-in Shower, Eat-in Kitchen, Walk-In Closet(s)
Heating Electric, Heat Pump
Cooling Central Air, Zoned
Flooring Carpet, Laminate, Vinyl
Fireplaces Type Gas Log
Fireplace Yes
Window Features Blinds
Appliance Stove/Oven - Electric, Refrigerator, Microwave - Built-In, Dishwasher
Laundry Inside
Exterior
Parking Features Paved
Garage Spaces 2.0
Roof Type Composition
Porch Patio, Porch
Building
Lot Description Cul-de-Sac Lot
Story 1
Entry Level One and One Half
Foundation Slab
Sewer Municipal Sewer
Water Municipal Water
New Construction No
Others
Tax ID 6-215-3 -217
Acceptable Financing Cash, Conventional, FHA, VA Loan
Listing Terms Cash, Conventional, FHA, VA Loan
Special Listing Condition None
Read Less Info
Want to know what your home might be worth? Contact us for a FREE valuation!

Our team is ready to help you sell your home for the highest possible price ASAP


"My job is to find and attract mastery-based agents to the office, protect the culture, and make sure everyone is happy! "






