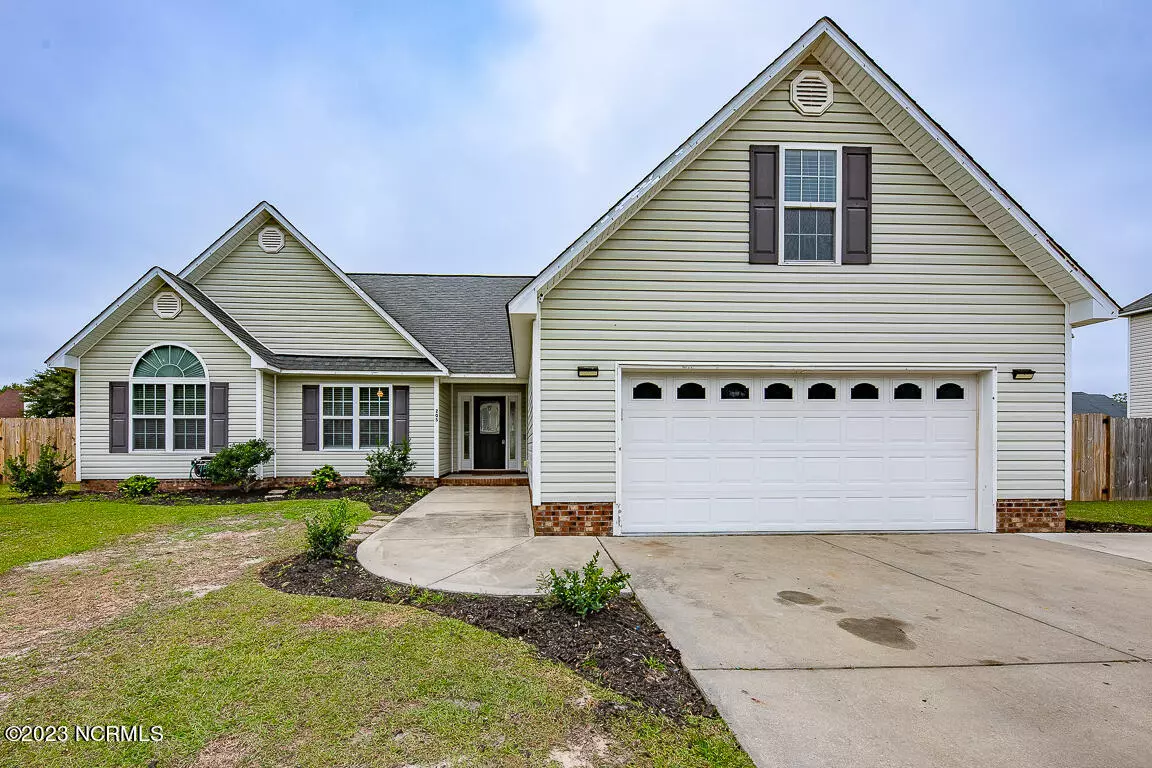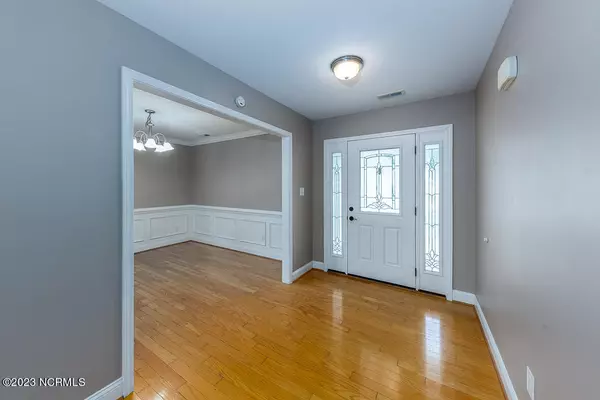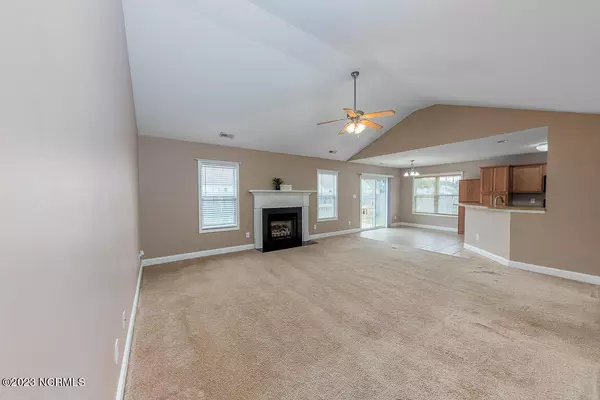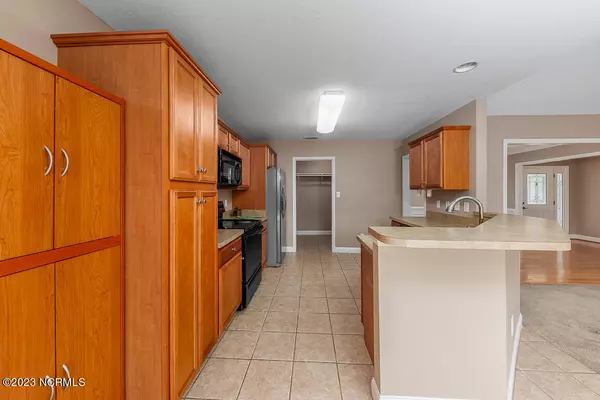$296,000
$296,000
For more information regarding the value of a property, please contact us for a free consultation.
4 Beds
2 Baths
2,072 SqFt
SOLD DATE : 01/19/2024
Key Details
Sold Price $296,000
Property Type Single Family Home
Sub Type Single Family Residence
Listing Status Sold
Purchase Type For Sale
Square Footage 2,072 sqft
Price per Sqft $142
Subdivision Macdonald Downs
MLS Listing ID 100407238
Sold Date 01/19/24
Style Wood Frame
Bedrooms 4
Full Baths 2
HOA Y/N No
Originating Board North Carolina Regional MLS
Year Built 2006
Annual Tax Amount $2,893
Lot Size 0.280 Acres
Acres 0.28
Lot Dimensions 100x120
Property Description
The total package: 4 bedrooms or 3 with an office. Formal dining room could be another flex room. Large entry foyer open to the living room and the formal dining room. Gas log fireplace on the back wall. Kitchen is open to the living room with an informal bar and a breakfast area. All appliances will stay and add'l cabinetry has been added. The mud room/laundry is generously size and connects the kitchen to the garage and the stairs to the bonus room (4th bedroom)with 2 closets. Owners Suite is on the back corner of the house. A deluxe bath is attached complete with jetted tub, walk in shower and double vanity. two secondary bedrooms share a full bath. Sliders in the breakfast room open to the deck on the back of the home. The back yard is privacy fenced and there's a storage building/workshop with an extended cover on one side. 3 raised garden beds for the farmer in you! Add'l parking pad added. Macdonald Downs is conveniently located and has easy access to Hwy 70 and travel either East or West. Seller is offering $3000 towards flooring, appliances, closing costs or a reduction in price.
Location
State NC
County Craven
Community Macdonald Downs
Zoning Residential
Direction Hwy 70 on the west end of Havelock, turn at the light by the new fire station. Go just a short way and turn right. When you get to the stop sign, turn left and follow the road around. 205 is on the right.
Rooms
Other Rooms Workshop
Basement None
Primary Bedroom Level Primary Living Area
Interior
Interior Features Foyer, Mud Room, Whirlpool, Workshop, Master Downstairs, Ceiling Fan(s), Pantry, Walk-in Shower, Eat-in Kitchen, Walk-In Closet(s)
Heating Heat Pump, Electric, Zoned
Cooling Zoned
Flooring Carpet, Tile, Wood
Fireplaces Type Gas Log
Fireplace Yes
Window Features Blinds
Appliance Stove/Oven - Electric, Refrigerator, Microwave - Built-In, Dishwasher
Laundry Inside
Exterior
Exterior Feature Gas Logs
Parking Features Concrete
Garage Spaces 2.0
Roof Type Composition
Porch Covered, Deck, Porch
Building
Story 1
Foundation Slab
Sewer Municipal Sewer
Water Municipal Water
Structure Type Gas Logs
New Construction No
Others
Tax ID 6-034-1 -202
Acceptable Financing Cash, Conventional, FHA, VA Loan
Listing Terms Cash, Conventional, FHA, VA Loan
Special Listing Condition None
Read Less Info
Want to know what your home might be worth? Contact us for a FREE valuation!

Our team is ready to help you sell your home for the highest possible price ASAP


"My job is to find and attract mastery-based agents to the office, protect the culture, and make sure everyone is happy! "






