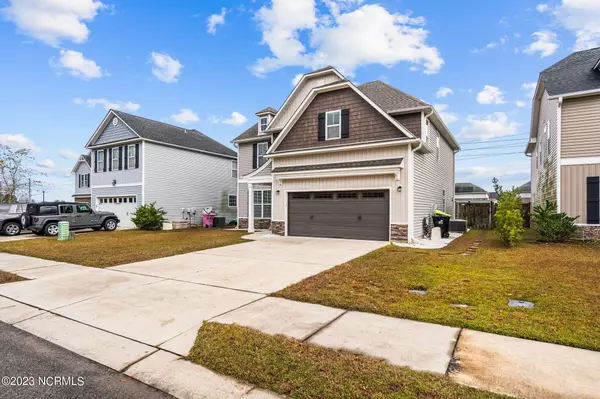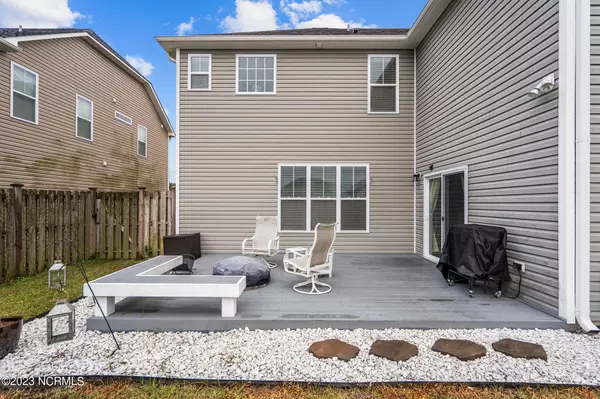$479,900
$479,900
For more information regarding the value of a property, please contact us for a free consultation.
5 Beds
4 Baths
3,034 SqFt
SOLD DATE : 01/12/2024
Key Details
Sold Price $479,900
Property Type Single Family Home
Sub Type Single Family Residence
Listing Status Sold
Purchase Type For Sale
Square Footage 3,034 sqft
Price per Sqft $158
Subdivision Village Park Westbay
MLS Listing ID 100416481
Sold Date 01/12/24
Style Wood Frame
Bedrooms 5
Full Baths 3
Half Baths 1
HOA Fees $408
HOA Y/N Yes
Originating Board North Carolina Regional MLS
Year Built 2015
Annual Tax Amount $1,883
Lot Size 6,534 Sqft
Acres 0.15
Lot Dimensions Irregular
Property Description
The Euro Armstrong home plan by is designed for easy living with an open design and great for entertaining. The first level has a formal dining room, spacious great room and bright sunroom all surrounding the kitchen with breakfast bar. Upstairs, the master bedroom, with sitting area, has an attached bathroom with separate shower and soaking tub and huge walk-in closet. There are four additional bedrooms, two full baths, and laundry area on the second level. Additional features of this home include stainless steel appliances, 36 inch upper cabinets, recessed can lighting, faux wood blinds, 9 ft ceilings on the first floor, and a front stone accent. Home is being sold fully furnished if wanted. We have a lender buy down credit if using our preferred lender along with a 5k closing cost credit to buyer! Don't miss out on this amazing opportunity.
Location
State NC
County New Hanover
Community Village Park Westbay
Zoning R-10
Direction Take Market St. North. Turn left onto Ogden Park Drive (off Market Street). Take right onto Ogden Business Lane. Take left onto Putnam. Take left onto Copperfield Court.
Location Details Mainland
Rooms
Other Rooms Shed(s)
Basement None
Primary Bedroom Level Non Primary Living Area
Interior
Interior Features Ceiling Fan(s), Pantry, Walk-in Shower, Walk-In Closet(s)
Heating Electric, Forced Air
Cooling Central Air
Fireplaces Type None
Fireplace No
Window Features Thermal Windows,Blinds
Appliance Washer, Stove/Oven - Electric, Microwave - Built-In, Dryer, Disposal, Dishwasher
Laundry Inside
Exterior
Garage Concrete, On Site, Paved
Garage Spaces 2.0
Roof Type Shingle
Porch Patio, Porch
Building
Story 2
Entry Level Two
Foundation Slab
Sewer Municipal Sewer
Water Municipal Water
New Construction No
Others
Tax ID R04400-001-527-000
Acceptable Financing Cash, Conventional, FHA, USDA Loan, VA Loan
Listing Terms Cash, Conventional, FHA, USDA Loan, VA Loan
Special Listing Condition None
Read Less Info
Want to know what your home might be worth? Contact us for a FREE valuation!

Our team is ready to help you sell your home for the highest possible price ASAP


"My job is to find and attract mastery-based agents to the office, protect the culture, and make sure everyone is happy! "






