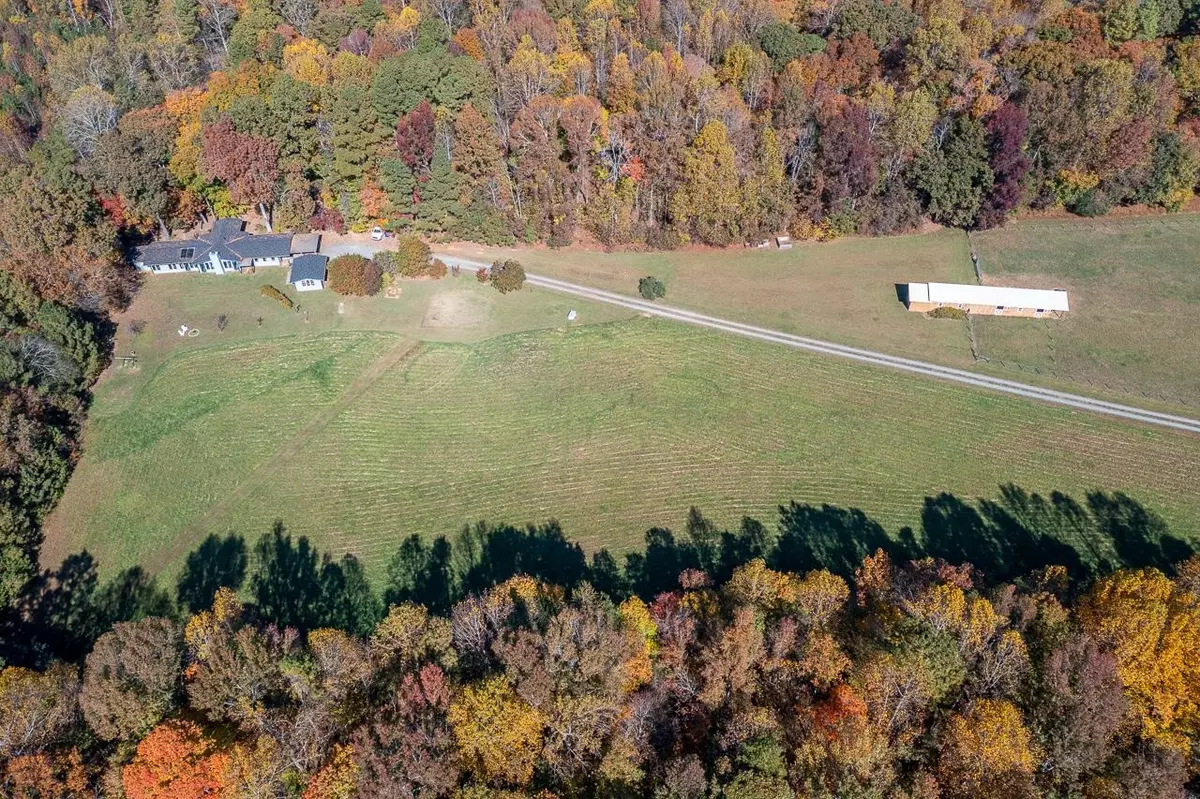Bought with Fathom Realty NC, LLC
$960,000
$975,000
1.5%For more information regarding the value of a property, please contact us for a free consultation.
2 Beds
2 Baths
2,190 SqFt
SOLD DATE : 01/08/2024
Key Details
Sold Price $960,000
Property Type Single Family Home
Sub Type Single Family Residence
Listing Status Sold
Purchase Type For Sale
Square Footage 2,190 sqft
Price per Sqft $438
Subdivision Not In A Subdivision
MLS Listing ID 2539198
Sold Date 01/08/24
Style Site Built
Bedrooms 2
Full Baths 2
HOA Y/N No
Abv Grd Liv Area 2,190
Originating Board Triangle MLS
Year Built 2005
Annual Tax Amount $5,805
Lot Size 21.700 Acres
Acres 21.7
Property Description
21+ acres with home, barn and pastures! Come and enjoy the pastural views surrounded by woods for the ultimate private retreat just minutes from the hustle and bustle of Chapel Hill! This modern contemporary home welcomes you in with a large entry foyer, heated floors, split plan bedrooms with 2 defined bedrooms on either wing of the house. The large open living space boasts the modern kitchen, dining room and living room. The living room is accented by a beautiful tiled wood burning fire place. The office is right off the living room and welcomes you into the light and bright primary suite with large walk in closet and in-suite bath w/ an oversized walk in shower. Off the main living space is a private screen porch overlooking the woods along with a fenced yard for the dogs. The shed-row barn also includes a tack room, workshop, hay storage & equipment storage! 2 Parcels - already subdivided! Enjoy your private oasis on 21+ acres with an easy commute to the Triangle or Triad!
Location
State NC
County Orange
Zoning AR
Direction From Chapel Hill - 54 W to Left onto Morrow Mill Rd. Slight right to continue on Morrow Mill. Left onto Millikan Rd. Home will be on the right.
Rooms
Other Rooms Barn(s), Greenhouse, Shed(s), Storage, Workshop
Interior
Interior Features Bathtub/Shower Combination, Bookcases, Ceiling Fan(s), Entrance Foyer, High Ceilings, Kitchen/Dining Room Combination, Living/Dining Room Combination, Pantry, Master Downstairs, Smooth Ceilings, Vaulted Ceiling(s), Walk-In Closet(s), Walk-In Shower
Heating Electric, Forced Air, Heat Pump, Radiant, Radiant Floor, Zoned
Cooling Central Air, Electric, Heat Pump, Zoned
Flooring Tile
Fireplaces Number 1
Fireplaces Type Living Room, Wood Burning
Fireplace Yes
Appliance Dishwasher, Double Oven, Dryer, Gas Cooktop, Water Heater, Range Hood, Refrigerator, Tankless Water Heater, Washer, Water Purifier, Water Softener
Laundry Laundry Room, Main Level
Exterior
Exterior Feature Fenced Yard, Rain Gutters
Porch Covered, Porch, Screened
Garage No
Private Pool No
Building
Lot Description Farm, Hardwood Trees, Open Lot, Partially Cleared, Pasture, Secluded
Faces From Chapel Hill - 54 W to Left onto Morrow Mill Rd. Slight right to continue on Morrow Mill. Left onto Millikan Rd. Home will be on the right.
Foundation Slab
Sewer Septic Tank
Water Well
Architectural Style Modernist
Structure Type Wood Siding
New Construction No
Schools
Elementary Schools Orange - Grady Brown
Middle Schools Orange - A L Stanback
High Schools Orange - Cedar Ridge
Read Less Info
Want to know what your home might be worth? Contact us for a FREE valuation!

Our team is ready to help you sell your home for the highest possible price ASAP


"My job is to find and attract mastery-based agents to the office, protect the culture, and make sure everyone is happy! "

