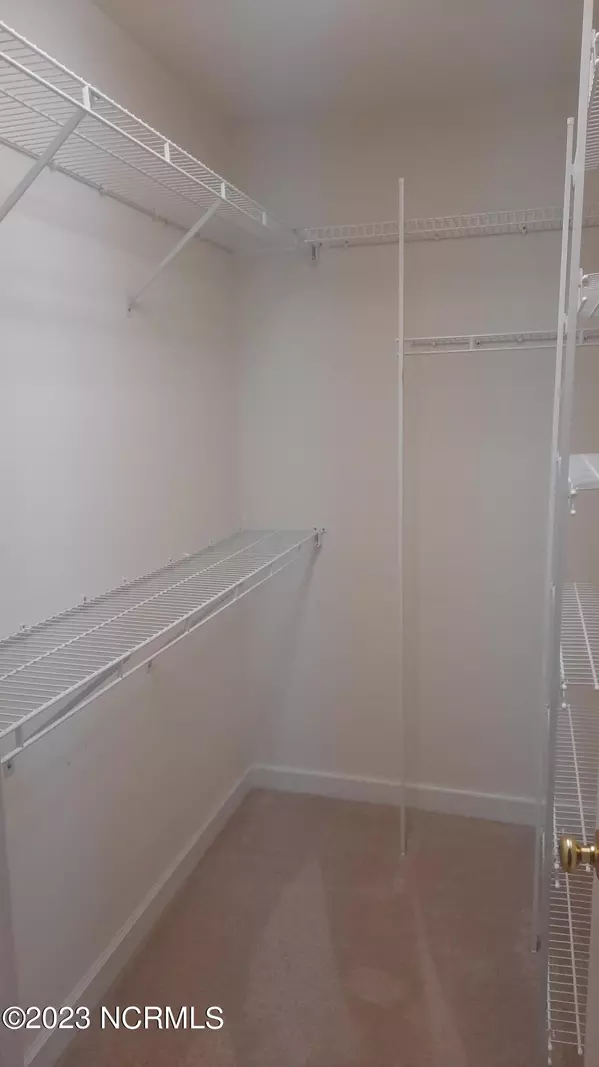$225,000
$249,995
10.0%For more information regarding the value of a property, please contact us for a free consultation.
3 Beds
2 Baths
1,465 SqFt
SOLD DATE : 01/08/2024
Key Details
Sold Price $225,000
Property Type Single Family Home
Sub Type Single Family Residence
Listing Status Sold
Purchase Type For Sale
Square Footage 1,465 sqft
Price per Sqft $153
Subdivision Village In The Woods
MLS Listing ID 100412082
Sold Date 01/08/24
Style Wood Frame
Bedrooms 3
Full Baths 2
HOA Fees $136
HOA Y/N Yes
Originating Board North Carolina Regional MLS
Year Built 2001
Annual Tax Amount $1,796
Lot Size 7,405 Sqft
Acres 0.17
Lot Dimensions 125 x 60
Property Description
This move in ready 3Br, 2 bath home features a huge greatroom with corner fireplace and is open to the kitchen and dining area. Kitchen has updated Granite counter tops with bar to Living area and plenty of cabinet space. The Master suite, with large closet, dual sink bath and walk in shower is split from Br2 and 3 for complete privacy. Located just off Hy 70 at Glenburnie exit, you have easy access to shopping, Carolina East Medical Center, Craven Community College and downtown New Bern. The subdivision ''Village In The Woods'' is just that. a pleasant walking community. Nestled away with minimal thru traffic and a short walk to the community common area, the city aquatic center/pool, and the West New Bern Recreation Center offering activities for youths and retirees. If you're looking for a place to call Home that really to feels that way, THIS is the ONE for you.
Location
State NC
County Craven
Community Village In The Woods
Zoning R
Direction Hy 70 to Glenburnie exit turn toward Craven Community College, turn right at Amhurst Blvd (at the Fuel Warehouse} then right onto Monterey Cir, home is on your right.
Rooms
Primary Bedroom Level Primary Living Area
Interior
Interior Features Solid Surface, Master Downstairs, Tray Ceiling(s), Vaulted Ceiling(s), Walk-in Shower, Walk-In Closet(s)
Heating Heat Pump, Electric
Window Features Blinds
Exterior
Garage Attached, Concrete, Garage Door Opener, Lighted, Off Street
Garage Spaces 2.0
Waterfront No
Roof Type Architectural Shingle
Porch Open, Patio
Building
Story 1
Foundation Raised, Slab
Sewer Municipal Sewer
Water Municipal Water
New Construction No
Others
Tax ID 8-212-7
Acceptable Financing Commercial, Cash, Conventional, FHA, USDA Loan, VA Loan
Listing Terms Commercial, Cash, Conventional, FHA, USDA Loan, VA Loan
Special Listing Condition None
Read Less Info
Want to know what your home might be worth? Contact us for a FREE valuation!

Our team is ready to help you sell your home for the highest possible price ASAP


"My job is to find and attract mastery-based agents to the office, protect the culture, and make sure everyone is happy! "






