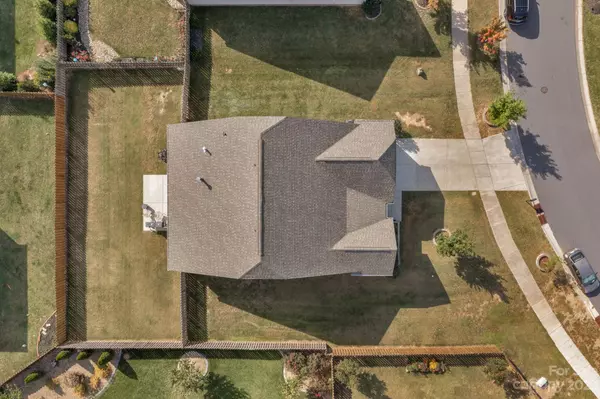$477,500
$485,000
1.5%For more information regarding the value of a property, please contact us for a free consultation.
4 Beds
3 Baths
2,639 SqFt
SOLD DATE : 01/02/2024
Key Details
Sold Price $477,500
Property Type Single Family Home
Sub Type Single Family Residence
Listing Status Sold
Purchase Type For Sale
Square Footage 2,639 sqft
Price per Sqft $180
Subdivision Glendalough
MLS Listing ID 4071726
Sold Date 01/02/24
Bedrooms 4
Full Baths 3
HOA Fees $27
HOA Y/N 1
Abv Grd Liv Area 2,639
Year Built 2017
Lot Size 10,890 Sqft
Acres 0.25
Property Description
Don't miss out on this Gorgeous 1.5 story home in the highly sought out neighborhood of Glendalough! This great floor plan has the Primary and 2 other bedrooms on the main level with a Huge bonus, additional bedroom and full bath on the upper level! LVP flooring on the main level (carpet in the bedrooms) leads you to the open living room/kitchen area. 42" White cabinets, Tile backsplash, Granite countertops and a Large Island for gathering. The Breakfast nook leads to a covered porch and large fenced in backyard! The Primary bedroom has tray ceilings and a barn door leading to a soaking tub, tiled shower and dual sink vanity. Don't miss the cool pass thru in the walk in closet that goes directly to the main level laundry room. On the upper level you will find a Huge loft and an additional bedroom and full bath! The options are endless! Neighborhood amenities include a clubhouse, pool and playground area. Just minutes from the Monroe bypass and Sun Valley shopping and restaurants!
Location
State NC
County Union
Zoning AV5
Rooms
Main Level Bedrooms 3
Interior
Interior Features Entrance Foyer, Kitchen Island, Open Floorplan, Pantry, Tray Ceiling(s), Walk-In Closet(s)
Heating Forced Air
Cooling Central Air
Flooring Carpet, Laminate
Fireplaces Type Gas, Living Room
Fireplace true
Appliance Dishwasher, Disposal, Gas Range, Gas Water Heater, Microwave
Exterior
Garage Spaces 2.0
Fence Back Yard
Community Features Clubhouse, Outdoor Pool
Garage true
Building
Foundation Crawl Space
Sewer Public Sewer
Water City
Level or Stories One and One Half
Structure Type Fiber Cement,Stone Veneer
New Construction false
Schools
Elementary Schools Unspecified
Middle Schools Porter Ridge
High Schools Porter Ridge
Others
HOA Name Cedar Management
Senior Community false
Acceptable Financing Cash, Conventional, VA Loan
Listing Terms Cash, Conventional, VA Loan
Special Listing Condition None
Read Less Info
Want to know what your home might be worth? Contact us for a FREE valuation!

Our team is ready to help you sell your home for the highest possible price ASAP
© 2024 Listings courtesy of Canopy MLS as distributed by MLS GRID. All Rights Reserved.
Bought with Liz Nelson • Keller Williams Ballantyne Area

"My job is to find and attract mastery-based agents to the office, protect the culture, and make sure everyone is happy! "






