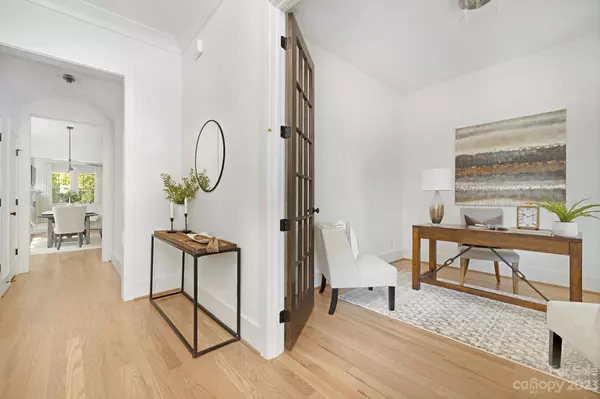$773,900
$784,900
1.4%For more information regarding the value of a property, please contact us for a free consultation.
4 Beds
4 Baths
3,200 SqFt
SOLD DATE : 12/29/2023
Key Details
Sold Price $773,900
Property Type Single Family Home
Sub Type Single Family Residence
Listing Status Sold
Purchase Type For Sale
Square Footage 3,200 sqft
Price per Sqft $241
MLS Listing ID 3936119
Sold Date 12/29/23
Style Cottage
Bedrooms 4
Full Baths 3
Half Baths 1
Construction Status Under Construction
HOA Fees $75/mo
HOA Y/N 1
Abv Grd Liv Area 3,200
Year Built 2023
Lot Size 0.260 Acres
Acres 0.26
Lot Dimensions 60 x 184
Property Description
NEW CONSTRUCTION in South Charlotte! Small enclave of Cottage style homes. This home abounds with architectural detail inside and out! Your first floor offers a study that is secluded from the main open living spaces. The spacious kitchen is open to the living and dining areas. Tucked at the back of the first floor is a private main level owners' suite featuring 2 walk in closets. The owners' bath provides a free standing tub to soak your cares away and a glass enclosed shower. Head to the second floor where you'll find a loft that will be the perfect entertainment zone along with 2 bedrooms sharing a Jack & Jill bath and a 4th bedroom with an ensuite bath. Enjoy outdoor living on your large rear covered porch facing the tree save area. Convenient location close to shopping, schools and easy access to Cotswold, Uptown and the South Park area. $7500 IN FLEXIBLE INCENTIVE DOLLARS AVAILABLE FOR THIS HOME IF CLOSED BY END OF 2023 USING PREFERRED LENDER AND CLOSING ATTORNEY!
Location
State NC
County Mecklenburg
Zoning R-3
Rooms
Main Level Bedrooms 1
Interior
Interior Features Attic Stairs Pulldown, Built-in Features, Cable Prewire, Drop Zone, Entrance Foyer, Kitchen Island, Open Floorplan, Pantry, Walk-In Closet(s)
Heating Forced Air, Fresh Air Ventilation, Natural Gas, Zoned
Cooling Ceiling Fan(s), Central Air, Zoned
Flooring Carpet, Tile, Wood
Fireplaces Type Family Room, Gas Log, Gas Vented, Insert
Fireplace true
Appliance Dishwasher, Disposal, Electric Oven, Electric Water Heater, ENERGY STAR Qualified Dishwasher, Exhaust Fan, Exhaust Hood, Gas Range, Microwave, Oven, Plumbed For Ice Maker
Exterior
Garage Spaces 2.0
Utilities Available Gas
Roof Type Shingle
Garage true
Building
Lot Description Infill Lot, Wooded
Foundation Slab, Other - See Remarks
Builder Name Saussy Burbank
Sewer Public Sewer
Water City
Architectural Style Cottage
Level or Stories Two
Structure Type Fiber Cement
New Construction true
Construction Status Under Construction
Schools
Elementary Schools Rama Road
Middle Schools Mcclintock
High Schools East Mecklenburg
Others
Senior Community false
Restrictions Architectural Review,Livestock Restriction
Acceptable Financing Cash, Conventional, VA Loan
Listing Terms Cash, Conventional, VA Loan
Special Listing Condition None
Read Less Info
Want to know what your home might be worth? Contact us for a FREE valuation!

Our team is ready to help you sell your home for the highest possible price ASAP
© 2024 Listings courtesy of Canopy MLS as distributed by MLS GRID. All Rights Reserved.
Bought with Kathryn Pearson • Cottingham Chalk

"My job is to find and attract mastery-based agents to the office, protect the culture, and make sure everyone is happy! "






