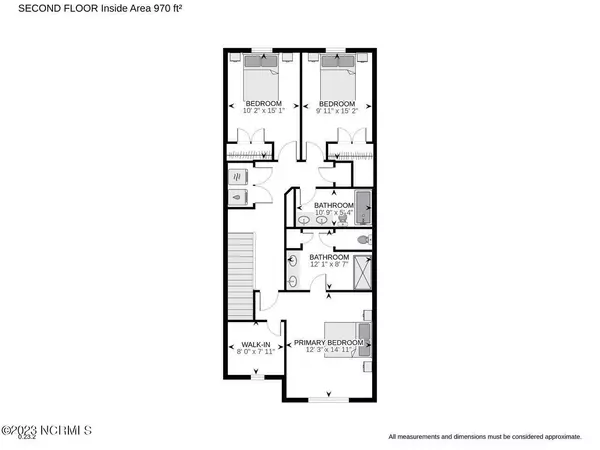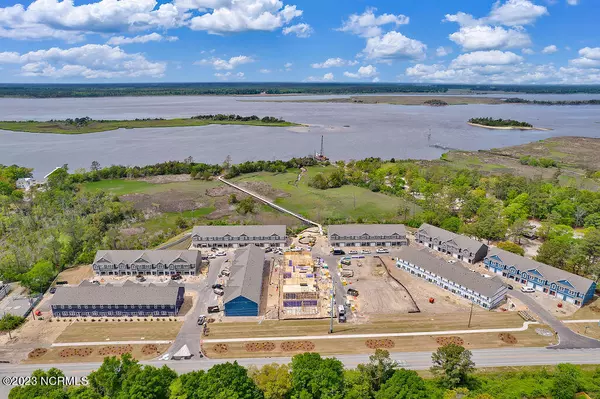$324,870
$329,870
1.5%For more information regarding the value of a property, please contact us for a free consultation.
3 Beds
3 Baths
1,492 SqFt
SOLD DATE : 12/21/2023
Key Details
Sold Price $324,870
Property Type Townhouse
Sub Type Townhouse
Listing Status Sold
Purchase Type For Sale
Square Footage 1,492 sqft
Price per Sqft $217
Subdivision Grand Bay
MLS Listing ID 100394417
Sold Date 12/21/23
Style Wood Frame
Bedrooms 3
Full Baths 2
Half Baths 1
HOA Fees $3,456
HOA Y/N Yes
Originating Board North Carolina Regional MLS
Year Built 2023
Lot Size 871 Sqft
Acres 0.02
Lot Dimensions see plat map
Property Description
Grand Bay has finally arrived!!! Located off River Road, Grand Bay will feature open floorplans, a community pool with pavilion and a board walk to the Cape Fear River with a gazebo to watch the sunsets. The Duval plan has an open first floor and 3 bedrooms and 2 1/2 baths. These townhomes are almost gone! Smart home features including 7'' Touchscreen control panel, video doorbell, z-wave thermostat and digital deadbolt lock all controlled by an included Alexa Dot. Homes equipped with granite countertops and one car garage. Next door is a county park with kayak access just minutes to Shark Tooth Island. Park also has completely renovated fishing pier, picnic areas and playground. Minutes to Carolina Beach or take your 4-wheel drive out to Kure Beach! ****Receive up to $10,000 in closing costs with the use of DHI & Preferred Attorney (home must go under contract by 11/30/23 and close by 12/29/23). Ask out about our Hometown Hero Incentive for November & about our as low as 4.99% interest rate for qualified buyers. See on-site agent for details
Location
State NC
County New Hanover
Community Grand Bay
Zoning R-15
Direction River Rd to Shark Tooth Trail - Entrance to community is just south of River Road Park. Go to Model Home Office first before showing.
Rooms
Basement None
Primary Bedroom Level Non Primary Living Area
Interior
Interior Features Solid Surface, 9Ft+ Ceilings, Vaulted Ceiling(s), Pantry, Walk-in Shower, Walk-In Closet(s)
Heating Electric, Heat Pump
Cooling Central Air
Flooring LVT/LVP, Carpet
Fireplaces Type None
Fireplace No
Window Features Thermal Windows
Appliance Stove/Oven - Electric, Microwave - Built-In, Disposal, Dishwasher
Laundry Laundry Closet
Exterior
Garage Attached, Garage Door Opener, On Site, Paved
Garage Spaces 1.0
Pool None
Waterfront No
Waterfront Description None
Roof Type Shingle
Accessibility None
Porch Patio
Building
Story 2
Foundation Slab
Sewer Municipal Sewer
Water Municipal Water
New Construction Yes
Others
Tax ID R07800-005-120-000
Acceptable Financing Cash, Conventional, FHA, USDA Loan, VA Loan
Listing Terms Cash, Conventional, FHA, USDA Loan, VA Loan
Special Listing Condition None
Read Less Info
Want to know what your home might be worth? Contact us for a FREE valuation!

Our team is ready to help you sell your home for the highest possible price ASAP


"My job is to find and attract mastery-based agents to the office, protect the culture, and make sure everyone is happy! "






