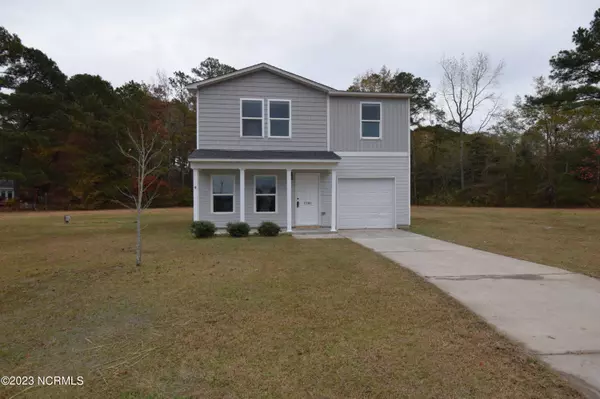$219,900
$219,900
For more information regarding the value of a property, please contact us for a free consultation.
3 Beds
3 Baths
1,410 SqFt
SOLD DATE : 12/20/2023
Key Details
Sold Price $219,900
Property Type Single Family Home
Sub Type Single Family Residence
Listing Status Sold
Purchase Type For Sale
Square Footage 1,410 sqft
Price per Sqft $155
Subdivision Lakeview
MLS Listing ID 100415861
Sold Date 12/20/23
Style Wood Frame
Bedrooms 3
Full Baths 2
Half Baths 1
HOA Fees $100
HOA Y/N Yes
Originating Board North Carolina Regional MLS
Year Built 2019
Lot Size 2.020 Acres
Acres 2.02
Lot Dimensions irregular
Property Description
Welcome to your dream home nestled on a tranquil 2-acre private lot within a charming cul-de-sac! This cozy 3-bedroom residence offers a functional floorplan that uses the square footage wisely. Step inside and be greeted by brand new Luxury Vinyl Plank (LVP) flooring, seamlessly flowing throughout the entire first and second floors, providing a modern and easy-to-maintain foundation for your daily living. The spacious living room is seamlessly connected to the dining area, creating an expansive and welcoming atmosphere. The kitchen has plenty of counter and cabinet space and offers a new stainless refrigerator. A convenient half bath is located on the first floor. Venturing upstairs you will find the master bedroom with a generously-sized walk-in closet for her and a spacious closet for him. The master bathroom comes with a his/her vanity. Two additional bedrooms and a full bath complete the upper level.
The convenience of a single-car attached garage adds to the practicality of this home, offering shelter for your vehicle and additional storage space. A new roof was installed in 2023.
Location
State NC
County Pitt
Community Lakeview
Zoning SFR
Direction Davenport Farm Rd to cross over Old HWY 11 and it becomes Bell Arthur Rd, right onto Kinsaul-Willoughby Rd, left onto Stantonsburg Rd, left onto Fish Pond Rd, left onto Decorah Ct. Home in the cul-de-sac.
Rooms
Primary Bedroom Level Non Primary Living Area
Interior
Interior Features Ceiling Fan(s), Walk-In Closet(s)
Heating Electric, Heat Pump
Cooling Central Air
Flooring LVT/LVP
Fireplaces Type None
Fireplace No
Window Features Blinds
Appliance Vent Hood, Stove/Oven - Electric, Refrigerator, Dishwasher
Laundry Laundry Closet
Exterior
Garage Concrete
Garage Spaces 1.0
Utilities Available Community Water Available
Roof Type Architectural Shingle
Porch Patio
Building
Lot Description Cul-de-Sac Lot
Story 2
Foundation Slab
Sewer Septic On Site
New Construction No
Others
Tax ID 27834
Acceptable Financing Cash, Conventional, FHA, USDA Loan, VA Loan
Listing Terms Cash, Conventional, FHA, USDA Loan, VA Loan
Special Listing Condition None
Read Less Info
Want to know what your home might be worth? Contact us for a FREE valuation!

Our team is ready to help you sell your home for the highest possible price ASAP


"My job is to find and attract mastery-based agents to the office, protect the culture, and make sure everyone is happy! "






