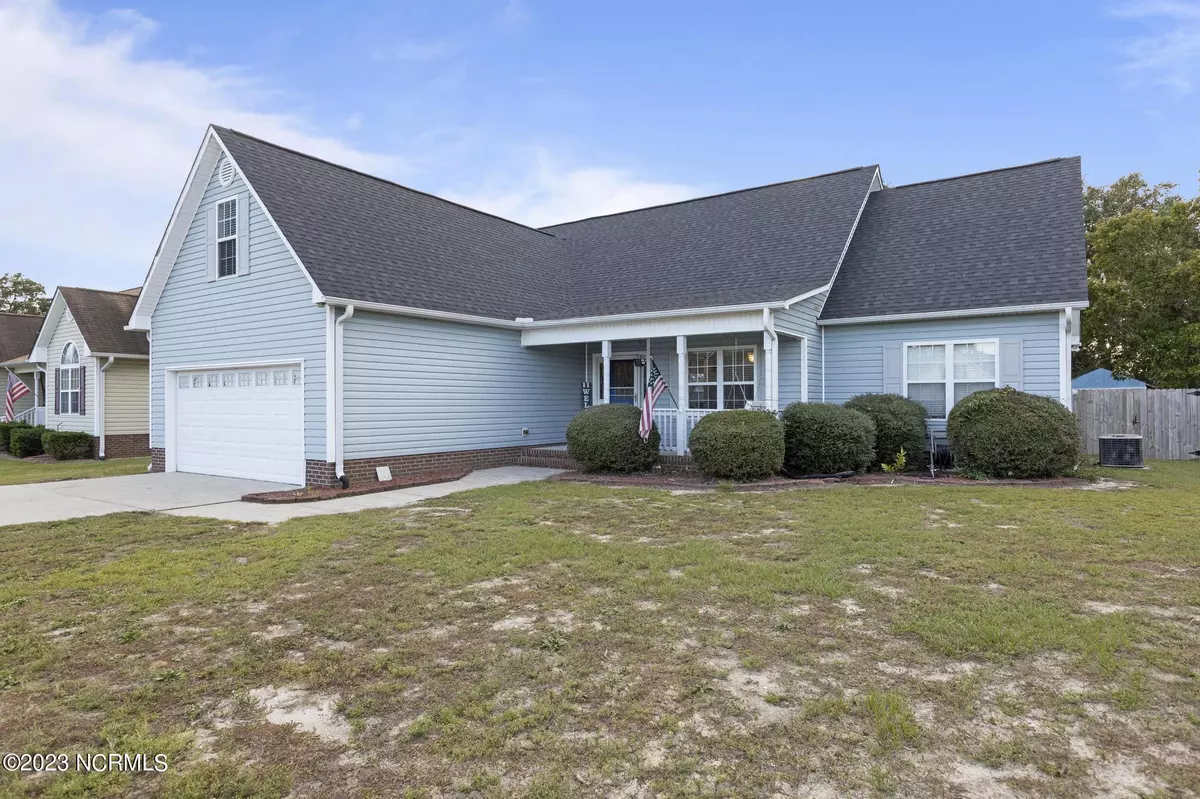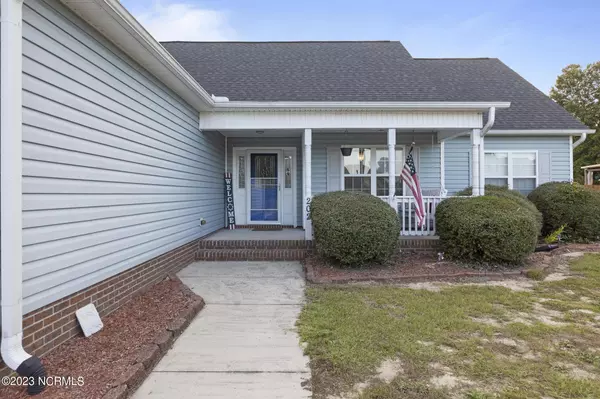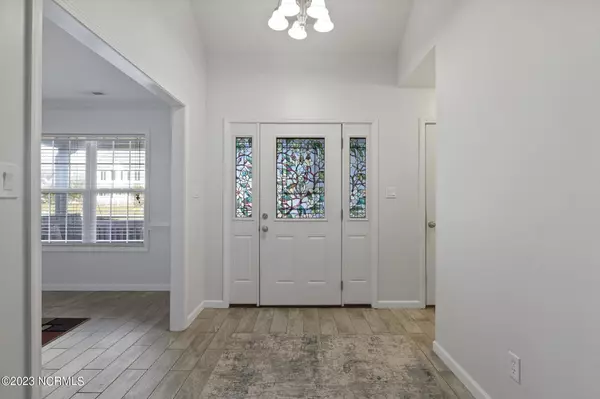$287,000
$287,000
For more information regarding the value of a property, please contact us for a free consultation.
3 Beds
2 Baths
1,919 SqFt
SOLD DATE : 12/20/2023
Key Details
Sold Price $287,000
Property Type Single Family Home
Sub Type Single Family Residence
Listing Status Sold
Purchase Type For Sale
Square Footage 1,919 sqft
Price per Sqft $149
Subdivision Catherines Crossing
MLS Listing ID 100408540
Sold Date 12/20/23
Style Wood Frame
Bedrooms 3
Full Baths 2
HOA Y/N No
Originating Board North Carolina Regional MLS
Year Built 2005
Annual Tax Amount $1,464
Lot Size 0.345 Acres
Acres 0.34
Lot Dimensions 85x177x85x177
Property Description
Seller will allow a loan assumption of his VA loan of 2.25% to qualified buyer who can restore his entitlement. If cooking and entertaining outdoors in your patio kitchen is appealing to you and your family, look no further than this home in Catherines Crossing. Privacy for your outdoor gatherings, it has a fully fenced in back yard and a storage building. A 3-bedroom 2-bathroom split floorplan with a FROG (FINISHED ROOM OVER THE GARAGE) that has a closet. This home will be the place for you. All stainless-steel kitchen appliances less than two years old remain. The washer/dryer and the beer fridge in the garage will also be included in the sale as will all the storage shelving in the garage. There's an eat in kitchen and a separate dining room that may serve as an office or multi-purpose room. You will be located in close proximity to Camp Lejeune MCAS and about a 10-minute drive to Jacksonville but without the expense of paying city taxes of Jacksonville.
Location
State NC
County Onslow
Community Catherines Crossing
Zoning R-15
Direction NC - 111 N Catherine Lake Rd, take a right onto Bannermans Mill Road, turn right onto Harvest Moon Drive, turn right onto Star Gazer Court
Rooms
Other Rooms Shed(s)
Primary Bedroom Level Primary Living Area
Interior
Heating Heat Pump, Electric
Flooring LVT/LVP, Carpet, Tile
Window Features Blinds
Appliance Washer, Refrigerator, Dryer, Dishwasher
Exterior
Exterior Feature Gas Grill
Garage Concrete
Garage Spaces 2.0
Waterfront No
Roof Type Shingle
Porch Covered, Patio
Building
Lot Description See Remarks
Story 2
Foundation Slab
Sewer Septic On Site
Water Municipal Water
Structure Type Gas Grill
New Construction No
Others
Tax ID 47c-42
Acceptable Financing Cash, Conventional, FHA, Assumable, USDA Loan, VA Loan
Listing Terms Cash, Conventional, FHA, Assumable, USDA Loan, VA Loan
Special Listing Condition None
Read Less Info
Want to know what your home might be worth? Contact us for a FREE valuation!

Our team is ready to help you sell your home for the highest possible price ASAP


"My job is to find and attract mastery-based agents to the office, protect the culture, and make sure everyone is happy! "






