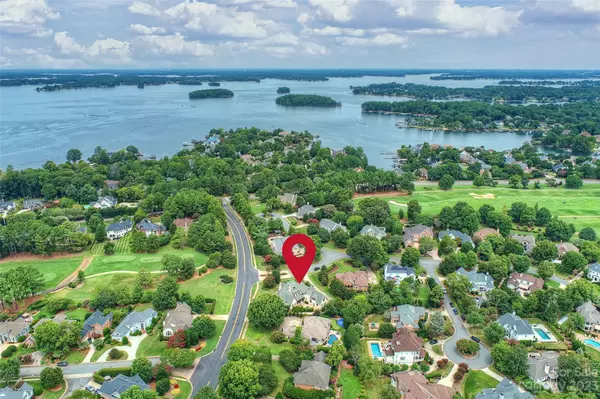$1,250,000
$1,280,000
2.3%For more information regarding the value of a property, please contact us for a free consultation.
4 Beds
4 Baths
4,272 SqFt
SOLD DATE : 12/19/2023
Key Details
Sold Price $1,250,000
Property Type Single Family Home
Sub Type Single Family Residence
Listing Status Sold
Purchase Type For Sale
Square Footage 4,272 sqft
Price per Sqft $292
Subdivision The Peninsula
MLS Listing ID 3936939
Sold Date 12/19/23
Style Transitional
Bedrooms 4
Full Baths 3
Half Baths 1
Construction Status Completed
HOA Fees $59
HOA Y/N 1
Abv Grd Liv Area 4,272
Year Built 1993
Lot Size 0.520 Acres
Acres 0.52
Property Description
This traditional beauty sits nicely on a corner/cul-de-sac lot in the coveted Peninsula Golf and Country Club. There are many updates that have been made to the home. So much natural light in the soaring family room where you will see the fireplace surround has been refreshed. Chef's kitchen has been updated with white cabinets, new plantation shutters, granite countertops, stainless steel appliances, and kitchen island open to breakfast area. On the main floor you will find an owners suite with vaulted ceilings, hardwood floors, new plantation shutters and walk-in closet with custom closet system. En-suite has natural marble, infinity shower drain system, heated floors, and a Victoria and Albert pedestal tub. Three generously sized secondary bedrooms and two full baths on upper floor along with a loft and huge bonus room. A beautiful level lot and a rear/side play yard. For outside entertaining a screen porch is just off the family room and kitchen and room for a pool.
Location
State NC
County Mecklenburg
Zoning GR
Rooms
Main Level Bedrooms 1
Interior
Interior Features Attic Other, Entrance Foyer, Kitchen Island, Split Bedroom, Vaulted Ceiling(s), Walk-In Closet(s)
Heating Central, Forced Air, Natural Gas
Cooling Central Air
Flooring Carpet, Tile, Wood
Fireplaces Type Gas
Fireplace true
Appliance Dishwasher, Disposal, Exhaust Hood, Gas Range, Gas Water Heater, Microwave, Self Cleaning Oven
Exterior
Exterior Feature In-Ground Irrigation
Garage Spaces 2.0
Fence Back Yard
Community Features Clubhouse, Fitness Center, Golf, Lake Access, Outdoor Pool, Picnic Area, Playground, Putting Green, Sidewalks, Sport Court, Street Lights, Tennis Court(s)
Utilities Available Cable Available, Cable Connected, Electricity Connected, Gas
Waterfront Description Boat Ramp – Community
View Water
Roof Type Shingle
Garage true
Building
Lot Description Corner Lot, Cul-De-Sac, Level, Open Lot, Private, Wooded, Views
Foundation Crawl Space
Sewer Public Sewer
Water City
Architectural Style Transitional
Level or Stories Two
Structure Type Hard Stucco
New Construction false
Construction Status Completed
Schools
Elementary Schools Cornelius
Middle Schools Bailey
High Schools William Amos Hough
Others
HOA Name Hawthorne Management
Senior Community false
Restrictions Architectural Review
Acceptable Financing Cash, Conventional
Listing Terms Cash, Conventional
Special Listing Condition None
Read Less Info
Want to know what your home might be worth? Contact us for a FREE valuation!

Our team is ready to help you sell your home for the highest possible price ASAP
© 2024 Listings courtesy of Canopy MLS as distributed by MLS GRID. All Rights Reserved.
Bought with Michelle Rhyne • Premier Sotheby's International Realty

"My job is to find and attract mastery-based agents to the office, protect the culture, and make sure everyone is happy! "






