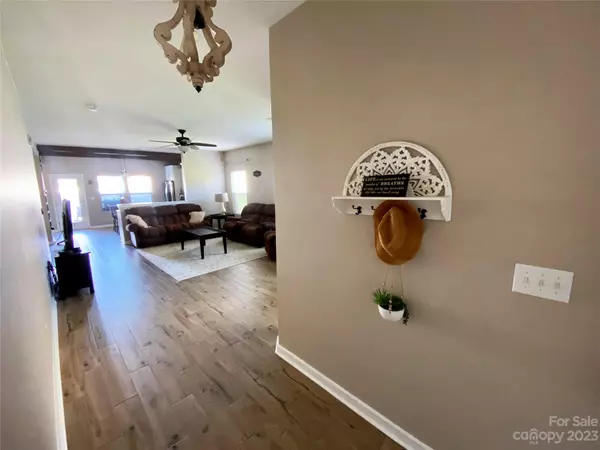$372,500
$379,900
1.9%For more information regarding the value of a property, please contact us for a free consultation.
3 Beds
3 Baths
2,175 SqFt
SOLD DATE : 06/30/2023
Key Details
Sold Price $372,500
Property Type Townhouse
Sub Type Townhouse
Listing Status Sold
Purchase Type For Sale
Square Footage 2,175 sqft
Price per Sqft $171
Subdivision Regent Park
MLS Listing ID 4034666
Sold Date 06/30/23
Style Traditional
Bedrooms 3
Full Baths 2
Half Baths 1
Construction Status Completed
HOA Fees $150/mo
HOA Y/N 1
Abv Grd Liv Area 2,175
Year Built 2011
Lot Size 2,613 Sqft
Acres 0.06
Property Description
Move-in ready, freshly painted, end-unit townhome in the Wellsley Ford Community in highly sought after Regent Park-Fort Mill area. Brick front & 1-car garage w/extra parking. Desirable open floor plan & windows w/privacy screens. Beautiful faux-hardwood tile floors. Plush carpet in secondary bedrooms. Kitchen boasts white cabinetry w/gorgeous granite countertops, a center island, beautiful accent beams, SS appliances, tile backsplash & upgraded lighting. Enjoy a spacious family room, dedicated office or playroom and a formal dining area. Convenient drop zone off garage. Upstairs, multipurpose open loft. Huge primary bedroom w/en-suite features dual vanities, granite countertops & walk-in closet. Two lg secondary bedrooms. The back patio overlooks open greenspace & offers privacy fencing for the perfect place to relax. Home equipped w/Nest thermostats, Ring Doorbell & Yale Keypad Door Lock. Superior location! Mins to shopping/dining/greenway. Easy access to I-77, 485 & Carowinds.
Location
State SC
County York
Building/Complex Name Wellsley Ford
Zoning PD
Interior
Interior Features Attic Other, Cable Prewire, Drop Zone, Garden Tub, Kitchen Island, Open Floorplan, Pantry, Walk-In Closet(s)
Heating Forced Air, Natural Gas
Cooling Ceiling Fan(s), Central Air
Flooring Carpet, Tile
Fireplace false
Appliance Dishwasher, Disposal, Electric Range, Electric Water Heater, Microwave, Plumbed For Ice Maker, Refrigerator, Self Cleaning Oven
Exterior
Exterior Feature Lawn Maintenance
Garage Spaces 1.0
Fence Fenced
Community Features Clubhouse, Outdoor Pool, Picnic Area, Playground, Recreation Area, Sidewalks, Street Lights, Tennis Court(s), Walking Trails
Utilities Available Cable Available, Gas, Underground Power Lines
Roof Type Shingle
Garage true
Building
Lot Description Cleared, End Unit, Green Area, Level, Paved, Pond(s), Private, Wooded
Foundation Slab
Builder Name True Homes
Sewer Public Sewer
Water City
Architectural Style Traditional
Level or Stories Two
Structure Type Brick Partial,Vinyl
New Construction false
Construction Status Completed
Schools
Elementary Schools Sugar Creek
Middle Schools Fort Mill
High Schools Nation Ford
Others
HOA Name Braesael
Senior Community false
Restrictions Architectural Review,Building,Deed,Livestock Restriction,Manufactured Home Not Allowed,Modular Not Allowed
Acceptable Financing Cash, Conventional, Exchange, FHA, USDA Loan, VA Loan
Listing Terms Cash, Conventional, Exchange, FHA, USDA Loan, VA Loan
Special Listing Condition None
Read Less Info
Want to know what your home might be worth? Contact us for a FREE valuation!

Our team is ready to help you sell your home for the highest possible price ASAP
© 2024 Listings courtesy of Canopy MLS as distributed by MLS GRID. All Rights Reserved.
Bought with Reggy Jr Gaddy • Carolina Sky Real Estate Group, LLC

"My job is to find and attract mastery-based agents to the office, protect the culture, and make sure everyone is happy! "






