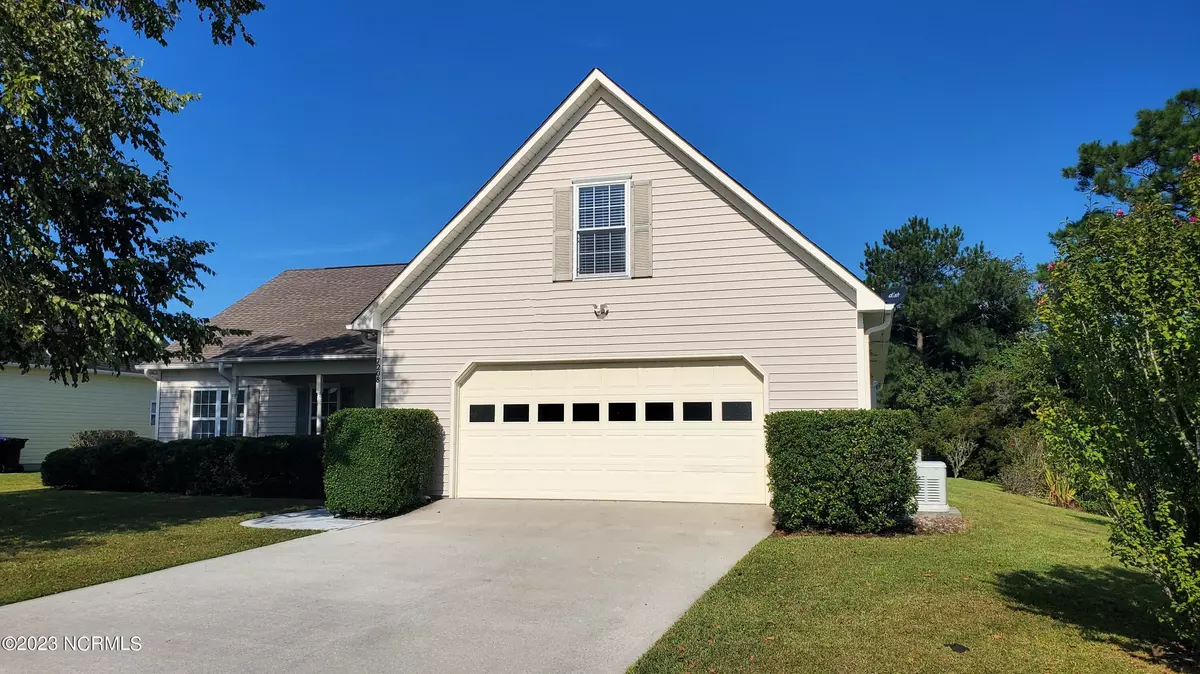$390,000
$419,000
6.9%For more information regarding the value of a property, please contact us for a free consultation.
3 Beds
2 Baths
2,219 SqFt
SOLD DATE : 12/15/2023
Key Details
Sold Price $390,000
Property Type Single Family Home
Sub Type Single Family Residence
Listing Status Sold
Purchase Type For Sale
Square Footage 2,219 sqft
Price per Sqft $175
Subdivision Courtney Pines
MLS Listing ID 100406170
Sold Date 12/15/23
Style Wood Frame
Bedrooms 3
Full Baths 2
HOA Fees $270
HOA Y/N Yes
Originating Board North Carolina Regional MLS
Year Built 2004
Lot Size 9,500 Sqft
Acres 0.22
Lot Dimensions 76x125
Property Sub-Type Single Family Residence
Property Description
Great opportunity to own one of the largest floor plans in Courtney Pines with plenty of room to grow . This quaint 3Bdrm / 2bthrm home is situated on almost a 1/4 acre cul-de-sac lot surrounded by nature. Huge bonus room could be used as a 4th Bdrm with plumbing ready for a 3rd bthrm (3rd toilet is installed). Expand for more space with a wired unfinished 17 x 10 bonus room. Plenty of room for cooking in the large kitchen with eat-in dining area overlooking the back yard. Other features include a spacious living room with vaulted ceiling, efficient study/home office, split Bdrm floor plan, ceiling fans, newer HVAC system, 8 camera security surveillance, whole home Generac generator & 20 x 10 all seasons screened room off of the back porch. Only minutes from Wrightsville Beach, Mayfaire Towne Center & Downtown Wilmington.
Location
State NC
County New Hanover
Community Courtney Pines
Zoning R-15
Direction Gordon to White; left on Rabbit Hollow, Rt on Maple Ridge, Right of Grizzly Bear. Last house on left.
Location Details Mainland
Rooms
Basement None
Primary Bedroom Level Primary Living Area
Interior
Interior Features Whole-Home Generator, Master Downstairs, Vaulted Ceiling(s), Ceiling Fan(s), Eat-in Kitchen, Walk-In Closet(s)
Heating Heat Pump, Electric, Forced Air
Cooling Central Air
Flooring Carpet, Vinyl, Wood
Fireplaces Type Gas Log
Fireplace Yes
Appliance Microwave - Built-In, Disposal, Dishwasher
Laundry Inside
Exterior
Exterior Feature Gas Logs
Parking Features Concrete, Garage Door Opener, Lighted, Off Street, Paved
Garage Spaces 2.0
View Pond, Water
Roof Type Shingle
Accessibility Accessible Doors, Accessible Entrance, Accessible Hallway(s), Accessible Kitchen, Accessible Full Bath
Porch Open, Covered, Enclosed, Patio, Porch, Screened
Building
Story 2
Entry Level One
Foundation Slab
Sewer Municipal Sewer
Water Municipal Water
Structure Type Gas Logs
New Construction No
Schools
Elementary Schools Murrayville
Middle Schools Trask
High Schools Laney
Others
Tax ID R03600-003-151-000
Acceptable Financing Cash, Conventional, FHA, VA Loan
Listing Terms Cash, Conventional, FHA, VA Loan
Special Listing Condition None
Read Less Info
Want to know what your home might be worth? Contact us for a FREE valuation!

Our team is ready to help you sell your home for the highest possible price ASAP

"My job is to find and attract mastery-based agents to the office, protect the culture, and make sure everyone is happy! "






