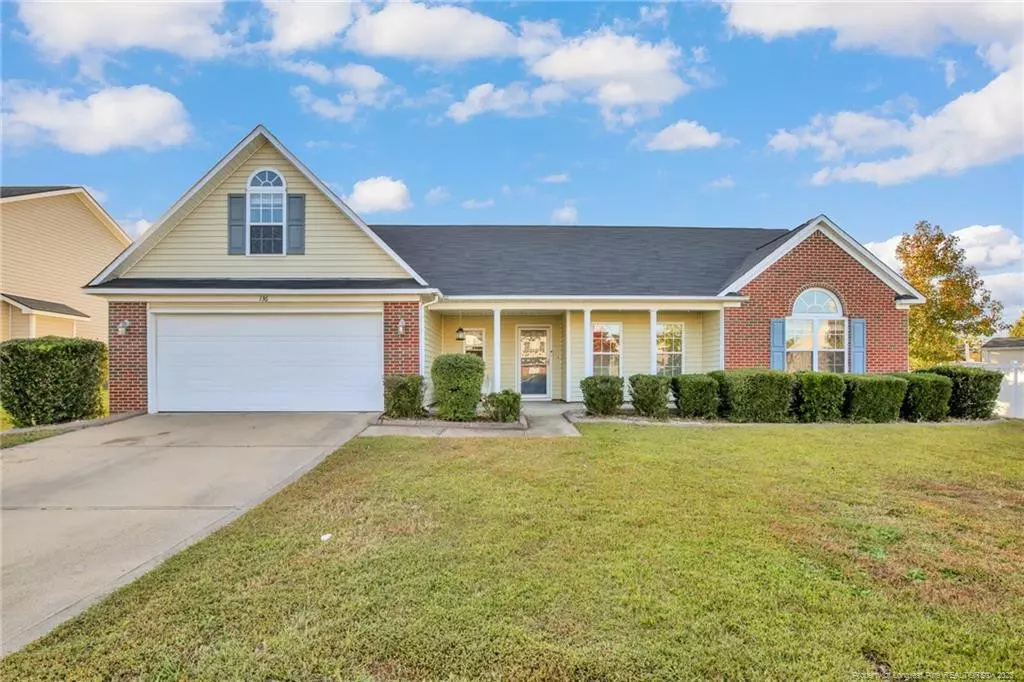$287,000
$287,000
For more information regarding the value of a property, please contact us for a free consultation.
3 Beds
2 Baths
1,957 SqFt
SOLD DATE : 12/06/2023
Key Details
Sold Price $287,000
Property Type Single Family Home
Sub Type Single Family Residence
Listing Status Sold
Purchase Type For Sale
Square Footage 1,957 sqft
Price per Sqft $146
Subdivision The Hollies At Westgate
MLS Listing ID LP715091
Sold Date 12/06/23
Bedrooms 3
Full Baths 2
HOA Fees $30/mo
HOA Y/N Yes
Abv Grd Liv Area 1,957
Originating Board Triangle MLS
Year Built 2005
Property Description
Charming 3 bedroom, 2 bathroom home with a bonus room in the highly desired Westgate community of Raeford! This home offers a well-designed layout with all bedrooms located on the main floor, and a versatile bonus room on the upper level. As you step into this inviting home you will be led into the open living room featuring a vaulted ceiling and a cozy fireplace. The primary suite includes a tray ceiling and a bathroom that boasts a dual vanity, a separate soaking tub, a shower, and not one, but two walk-in closets. The kitchen includes granite countertops and a bright and airy eat-in area. Outside you will find a patio and privacy fence, making it a great spot for outdoor enjoyment. Updates include roof (2019), new carpet (2020), water heater in (2020), garbage disposal (2021), upgraded toilets (2020 and 2021) and a Camper/RV electrical hook-up. Community amenities include two pools, a splash pad, a cardio gym, a weightlifting gym, a soccer field, volleyball courts, and a pond.
Location
State NC
County Hoke
Community Clubhouse, Fitness Center, Pool, Sidewalks
Interior
Interior Features Bathtub/Shower Combination, Cathedral Ceiling(s), Ceiling Fan(s), Eat-in Kitchen, Entrance Foyer, Granite Counters, Open Floorplan, Master Downstairs, Separate Shower, Tray Ceiling(s), Walk-In Closet(s)
Heating Heat Pump
Flooring Carpet, Hardwood, Laminate, Tile, Vinyl
Fireplaces Number 1
Fireplaces Type Gas Log, Prefabricated
Fireplace No
Window Features Blinds
Appliance Cooktop, Dishwasher, Disposal, Microwave, Range, Refrigerator, Washer/Dryer
Laundry Main Level
Exterior
Exterior Feature Playground, Rain Gutters
Garage Spaces 2.0
Fence Privacy
Pool Community
Community Features Clubhouse, Fitness Center, Pool, Sidewalks
View Y/N Yes
Porch Patio
Garage Yes
Private Pool No
Building
Foundation Slab
Architectural Style Ranch
New Construction No
Others
Tax ID 494760301211
Special Listing Condition Standard
Read Less Info
Want to know what your home might be worth? Contact us for a FREE valuation!

Our team is ready to help you sell your home for the highest possible price ASAP


"My job is to find and attract mastery-based agents to the office, protect the culture, and make sure everyone is happy! "

