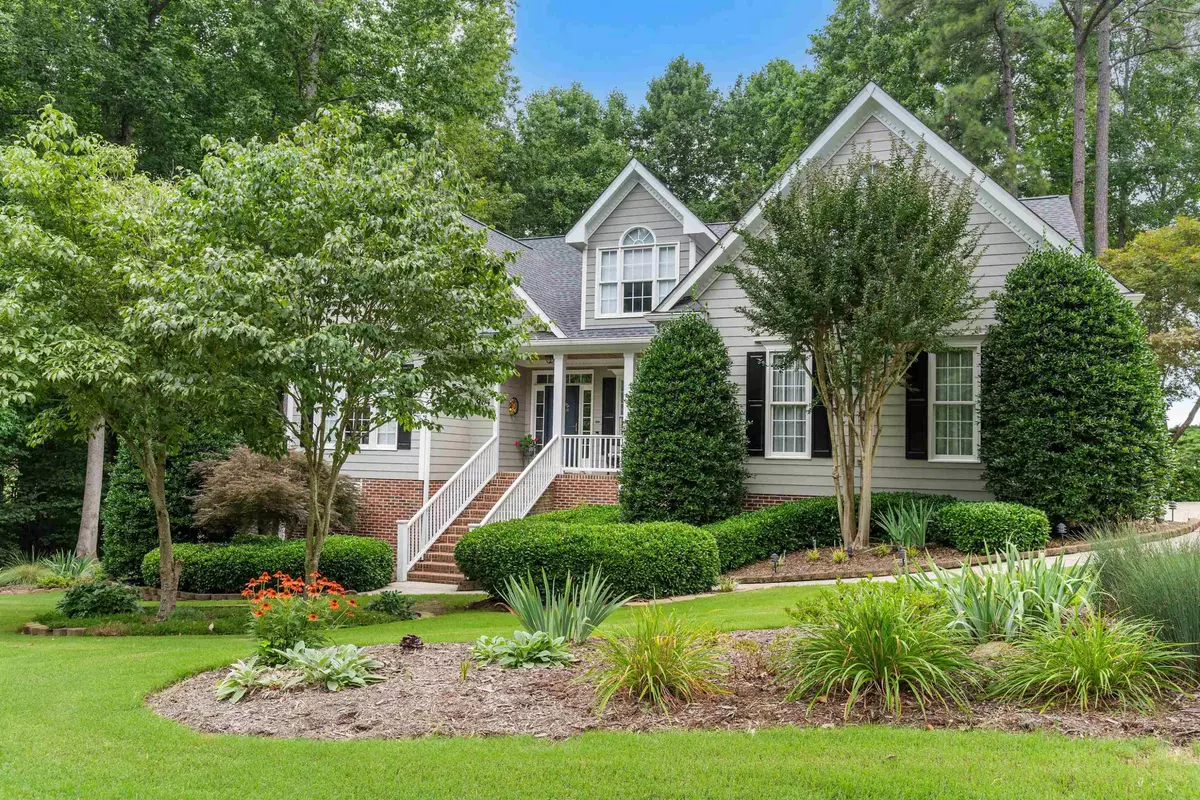Bought with Non Member Office
$599,000
$596,000
0.5%For more information regarding the value of a property, please contact us for a free consultation.
5 Beds
3 Baths
3,072 SqFt
SOLD DATE : 12/08/2023
Key Details
Sold Price $599,000
Property Type Single Family Home
Sub Type Single Family Residence
Listing Status Sold
Purchase Type For Sale
Square Footage 3,072 sqft
Price per Sqft $194
Subdivision Glen Laurel
MLS Listing ID 2528340
Sold Date 12/08/23
Style Site Built
Bedrooms 5
Full Baths 3
HOA Fees $15/ann
HOA Y/N Yes
Abv Grd Liv Area 3,072
Originating Board Triangle MLS
Year Built 2002
Annual Tax Amount $453,951
Lot Size 0.600 Acres
Acres 0.6
Property Description
Meticulously maintained luxury in Glen Laurel! Nestled on a private .6 acre lot, this 5-bedroom home boasts comfort, style, and convenience. Beautifully landscaped grounds frame the property as you step inside. Fresh interior paint, sunlight, and hardwood flooring flow throughout, leading you past the dining room towards the family room, where soaring ceilings, a wall of windows, and a warm fireplace surround you. The main level effortlessly blends indoor and outdoor living with a sun-filled screened-in porch enhanced by storm Mylar windows. The kitchen is a chef's dream, featuring a new double oven and dishwasher, offering both functionality and style. Step outside to the backyard oasis, where a stamped concrete patio awaits, inviting you to host al fresco gatherings in peace surrounded by a new fence. Additional amenities include a newer roof, fresh ext. trim paint, first floor owner suite, metered lawn irrigation, flexible upstairs bonus space, 23x21 garage, walk-in crawl space with work bench, under porch storage, wiring for surround sound system, new second-level AC system and close to the Neuse Country Club.
Location
State NC
County Johnston
Direction Highway 42 East to Glen Laurel Road. Left on Vinson Road. Left on Neuse Ridge Drive.
Interior
Interior Features Bathtub/Shower Combination, Ceiling Fan(s), Entrance Foyer, Granite Counters, Master Downstairs, Soaking Tub, Tray Ceiling(s), Vaulted Ceiling(s), Walk-In Closet(s), Walk-In Shower
Heating Electric, Forced Air, Natural Gas
Cooling Central Air, Electric, Heat Pump
Flooring Carpet, Hardwood, Tile
Fireplaces Number 1
Fireplaces Type Family Room, Gas Log
Fireplace Yes
Appliance Convection Oven, Dishwasher, Double Oven, Dryer, Electric Cooktop, Gas Water Heater, Microwave, Plumbed For Ice Maker, Refrigerator
Laundry Gas Dryer Hookup, Main Level
Exterior
Exterior Feature Fenced Yard, Rain Gutters
Garage Spaces 2.0
Pool Swimming Pool Com/Fee
View Y/N Yes
Porch Patio, Porch, Screened
Garage Yes
Private Pool No
Building
Lot Description Corner Lot
Faces Highway 42 East to Glen Laurel Road. Left on Vinson Road. Left on Neuse Ridge Drive.
Sewer Public Sewer
Water Public
Architectural Style Transitional
Structure Type Fiber Cement
New Construction No
Schools
Elementary Schools Johnston - Powhatan
Middle Schools Johnston - Riverwood
High Schools Johnston - Clayton
Others
HOA Fee Include Unknown
Tax ID 05I04028S
Special Listing Condition Standard
Read Less Info
Want to know what your home might be worth? Contact us for a FREE valuation!

Our team is ready to help you sell your home for the highest possible price ASAP


"My job is to find and attract mastery-based agents to the office, protect the culture, and make sure everyone is happy! "

