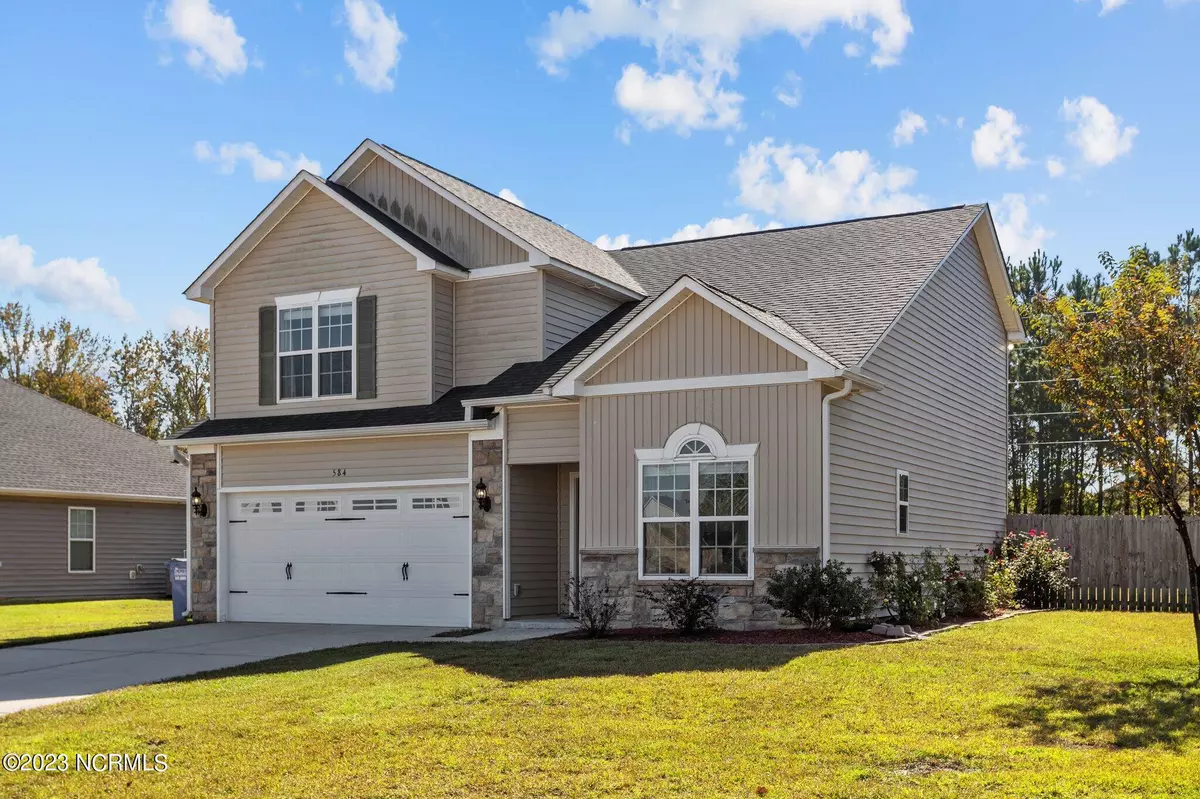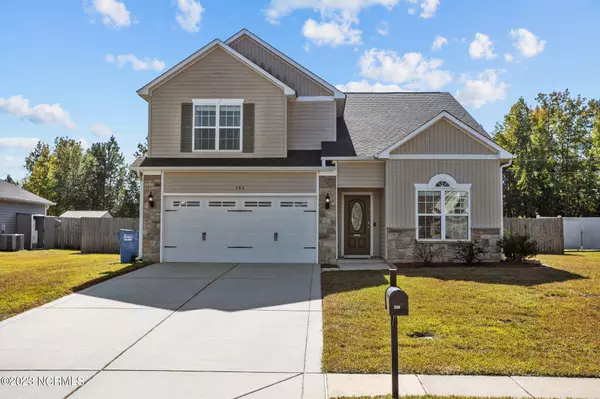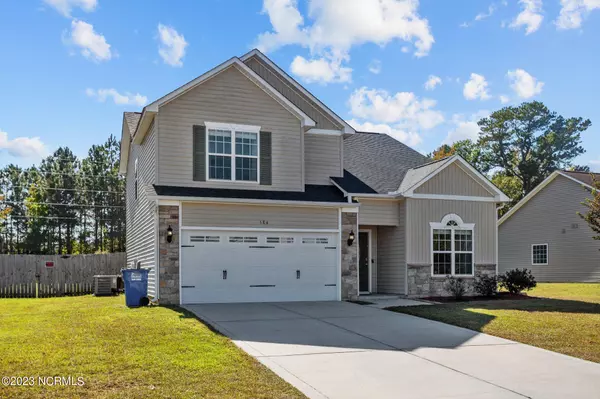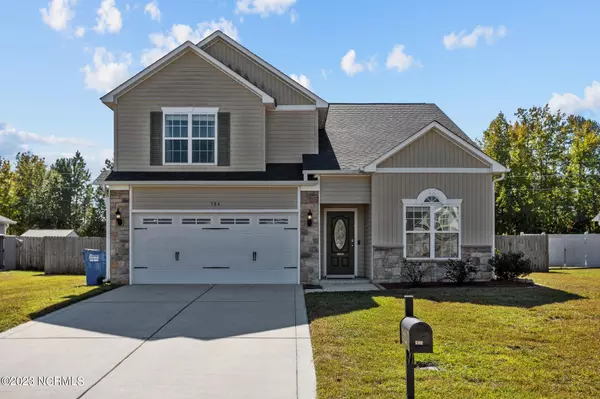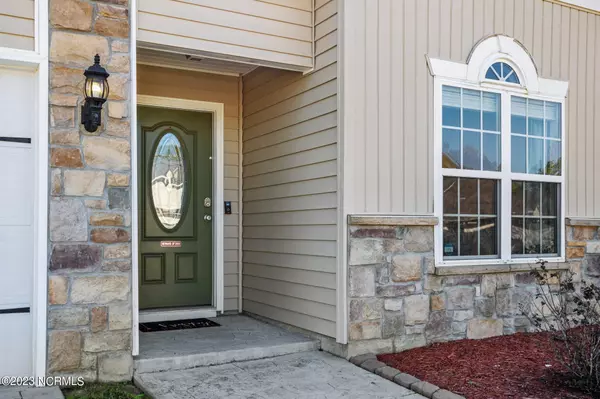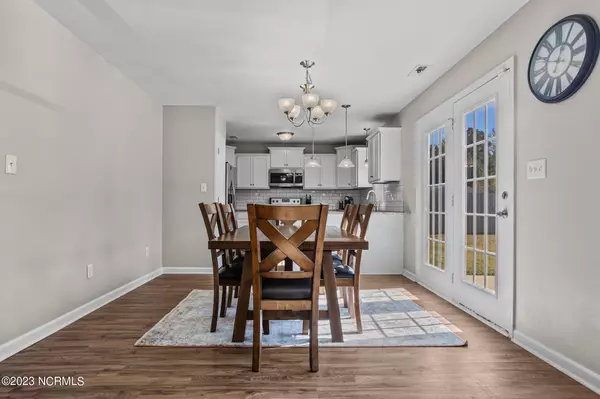$295,000
$295,000
For more information regarding the value of a property, please contact us for a free consultation.
4 Beds
3 Baths
1,952 SqFt
SOLD DATE : 12/07/2023
Key Details
Sold Price $295,000
Property Type Single Family Home
Sub Type Single Family Residence
Listing Status Sold
Purchase Type For Sale
Square Footage 1,952 sqft
Price per Sqft $151
Subdivision Bridgeport
MLS Listing ID 100411711
Sold Date 12/07/23
Style Wood Frame
Bedrooms 4
Full Baths 2
Half Baths 1
HOA Y/N No
Originating Board North Carolina Regional MLS
Year Built 2010
Annual Tax Amount $1,597
Lot Size 0.260 Acres
Acres 0.26
Lot Dimensions 75.5 X 151 X 75.5 X 151
Property Description
Welcome home!!! This well maintained 4 bedroom, 2.5 bath home has LVP in the common areas of the main floor, a guest bedroom that is currently being used as an office on the primary level, and an open living area. The kitchen has beautiful granite countertops, stainless steel appliances, and a tile backsplash. The spacious primary bedroom is upstairs and gets plenty of natural light. Walk through the large primary bath with a large garden tub and separate shower to the walk-in closet. The laundry room is tiled and conveniently located upstairs between the three bedrooms. There is also a little nook off of the top of the stairs currently being used as a reading nook. Outside, the huge backyard is fully fenced with a patio for relaxing or grilling. This immaculate home has a new roof as of 2022, and the HVAC unit was replaced in 2020. The carpeted areas have been steam-cleaned, along with paint touchups throughout. The outside of the home and the driveway/walkway have been power-washed. To top it all off, no city taxes and no HOA! Sellers are offering a $5,000 credit to be used for flooring or for closing costs with accepted offer, to be given at closing.
Refrigerator, washer and dryer stay!
Location
State NC
County Hoke
Community Bridgeport
Zoning R8
Direction Head Southwest on I-295 S, turn right onto Raeford Road/401S and continue 3.7 miles, turn left onto Johnson Mill road and continue 0.6 miles, then turn left onto Hogart Street. Home will be on right after 0.5 miles.
Rooms
Basement None
Primary Bedroom Level Non Primary Living Area
Interior
Interior Features Pantry, Walk-in Shower, Walk-In Closet(s)
Heating Heat Pump, Electric
Cooling Central Air
Flooring LVT/LVP, Carpet, Tile
Fireplaces Type Gas Log
Fireplace Yes
Window Features Blinds
Appliance Washer, Stove/Oven - Electric, Refrigerator, Range, Microwave - Built-In, Ice Maker, Dryer, Disposal, Dishwasher, Cooktop - Electric
Laundry Inside
Exterior
Garage Concrete, Garage Door Opener, Lighted
Garage Spaces 2.0
Utilities Available Water Connected, Sewer Connected
Waterfront No
Waterfront Description None
Roof Type Architectural Shingle
Porch Porch
Building
Story 2
Foundation Slab
Sewer Municipal Sewer
Water Municipal Water
New Construction No
Others
Tax ID 494660401273
Acceptable Financing Cash, Conventional, FHA, USDA Loan, VA Loan
Listing Terms Cash, Conventional, FHA, USDA Loan, VA Loan
Special Listing Condition None
Read Less Info
Want to know what your home might be worth? Contact us for a FREE valuation!

Our team is ready to help you sell your home for the highest possible price ASAP


"My job is to find and attract mastery-based agents to the office, protect the culture, and make sure everyone is happy! "

