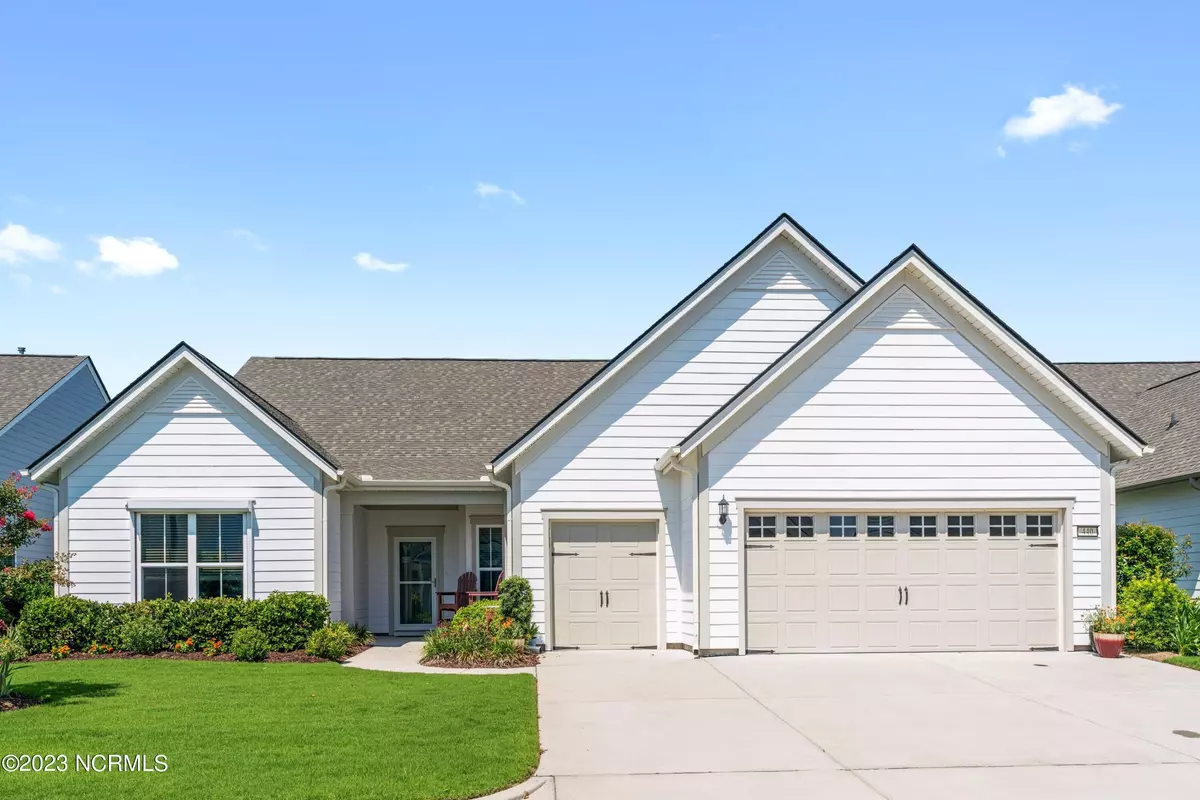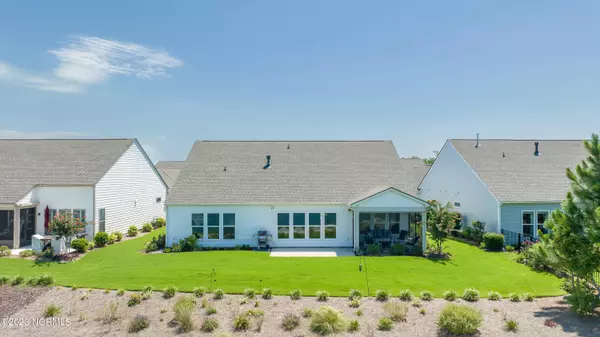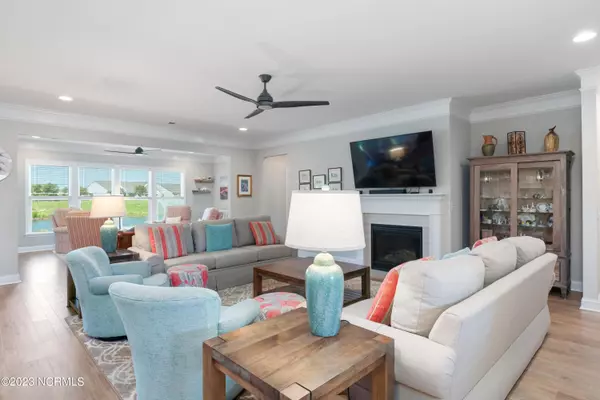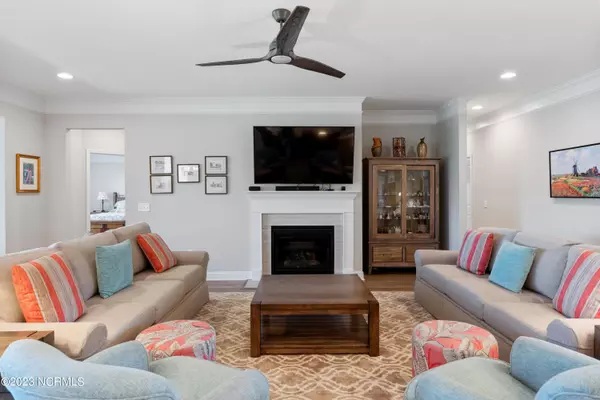$777,000
$785,000
1.0%For more information regarding the value of a property, please contact us for a free consultation.
4 Beds
4 Baths
3,790 SqFt
SOLD DATE : 11/28/2023
Key Details
Sold Price $777,000
Property Type Single Family Home
Sub Type Single Family Residence
Listing Status Sold
Purchase Type For Sale
Square Footage 3,790 sqft
Price per Sqft $205
Subdivision Riverlights - Del Webb
MLS Listing ID 100400482
Sold Date 11/28/23
Style Wood Frame
Bedrooms 4
Full Baths 4
HOA Fees $2,472
HOA Y/N Yes
Originating Board North Carolina Regional MLS
Year Built 2019
Annual Tax Amount $4,666
Lot Size 8,233 Sqft
Acres 0.19
Lot Dimensions 66x120x73x118
Property Description
Presented for sale is one of the most spacious and charming homes in the sought-after over 55 Del-Webb community at Riverlights. This property offers a luxurious lifestyle with its prime location just off the walking path and a short stroll to the clubhouse, ensuring a seamless blend of convenience and comfort. Step inside this 3800 square foot home that boasts 4 bedrooms and 4 bathrooms, along with an abundance of flexible space to suit your unique needs. The open floor plan creates a seamless flow throughout the home, starting with the expansive kitchen that is a true culinary haven. Featuring ample cabinetry, a large island, natural gas cooktop and a pantry upfitted by California Closets, this kitchen is a dream for both the avid chef and the entertainers at heart. The kitchen effortlessly transitions into the dining area, which overlooks the screened-in porch, perfect for enjoying alfresco meals and gatherings. Flanking the foyer through french doors is a private study that offers intimate and tranquil workspace. The great room serves as the heart of the home, centered around a charming gas log fireplace. Adjacent to the great room is a cozy sunroom that offers views of the serene lake, providing a tranquil space to relax and unwind. The primary bedroom suite is a retreat of its own, generously sized and featuring picturesque views of the lake. The ensuite bathroom provides a spa-like feel, complete with a zero entry double shower stall, water closet, and a walk-in closet upfitted by California Closets, ensuring your storage needs are met. The first floor also encompasses two more guest rooms, privately situated away from the others, one of which boasts an ensuite bathroom, while the other is conveniently located near a hall bathroom. Venturing to the second floor, you'll discover the fourth guest room, adding to the versatility of this exceptional property. Additionally, an expansive great room awaits, offering limitless possibilities as a game room, media room, or even a large guest suite. Storage is well planned throughout the home, with large walk-in closets, two walk-in attics, and a garage that has been upfitted with California Closets. There is a whole house natural gas generator for the ultimate peace of mind. Also included is a spa whirlpool perfect for rehab and relaxation located in the garage specially equipped with upgraded electrical and exhaust. The Del-Webb community is a vibrant, amenity-rich haven for those over 55. With a full-time staff dedicated to curating lots of fitness and unique events monthly, you'll find a thriving social calendar that includes concerts, speakers, brewery outings, and shows at the nearby Wilson Center, among others. With over 47 clubs and groups to join, your options for recreation are boundless. The community features a world-class indoor pool, a resort-style outdoor pool, tennis, pickleball, state-of-the-art fitness room, an entertainment kitchen, and an array of versatile meeting spaces. This is your chance to experience an unparalleled lifestyle in the heart of the coveted Del-Webb community. Don't miss the opportunity to make this exceptional property your forever home.
Location
State NC
County New Hanover
Community Riverlights - Del Webb
Zoning R-7
Direction Take Oleander Drive toward downtown and make a left on Independence Blvd. Left on River Road. Left on Floating Bridge Trail. Make first left on Devereaux. Home will be on left.
Rooms
Primary Bedroom Level Primary Living Area
Interior
Interior Features Foyer, Mud Room, Solid Surface, Whole-Home Generator, Generator Plug, Kitchen Island, Master Downstairs, 9Ft+ Ceilings, Tray Ceiling(s), Ceiling Fan(s), Hot Tub, Pantry, Walk-in Shower, Walk-In Closet(s)
Heating Gas Pack, Electric, Forced Air, Natural Gas, Zoned
Cooling Central Air
Flooring Carpet, Tile, Wood
Fireplaces Type Gas Log
Fireplace Yes
Window Features Blinds
Appliance Washer, Wall Oven, Vent Hood, Self Cleaning Oven, Refrigerator, Microwave - Built-In, Dryer, Disposal, Dishwasher, Cooktop - Gas, Convection Oven
Laundry Inside
Exterior
Exterior Feature Shutters - Board/Hurricane, Irrigation System, Gas Logs
Garage Paved
Garage Spaces 2.0
Waterfront No
View Lake
Roof Type Architectural Shingle
Porch Covered, Patio, Porch, Screened
Building
Story 2
Foundation Slab
Sewer Municipal Sewer
Water Municipal Water
Structure Type Shutters - Board/Hurricane,Irrigation System,Gas Logs
New Construction No
Others
Tax ID R07000-006-552-000
Acceptable Financing Cash, Conventional, FHA, VA Loan
Listing Terms Cash, Conventional, FHA, VA Loan
Special Listing Condition None
Read Less Info
Want to know what your home might be worth? Contact us for a FREE valuation!

Our team is ready to help you sell your home for the highest possible price ASAP


"My job is to find and attract mastery-based agents to the office, protect the culture, and make sure everyone is happy! "






