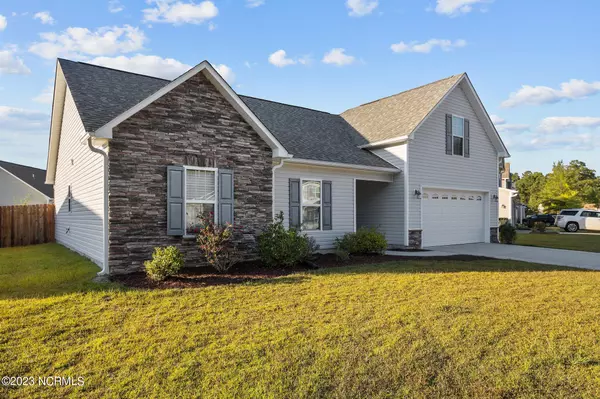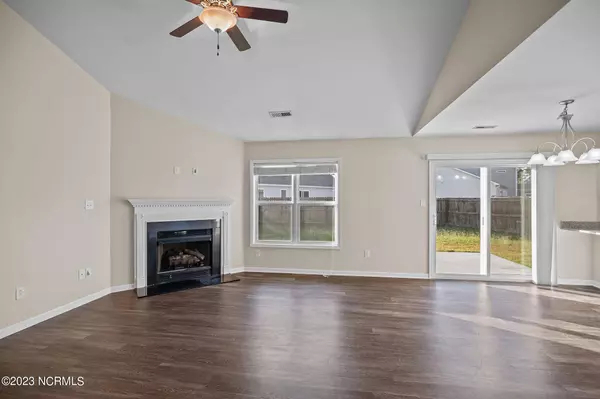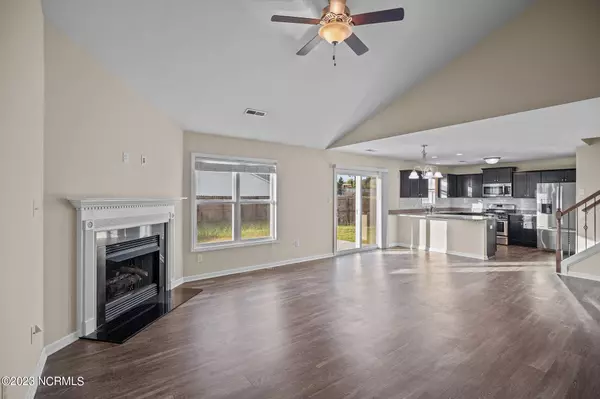$315,000
$317,000
0.6%For more information regarding the value of a property, please contact us for a free consultation.
3 Beds
2 Baths
1,809 SqFt
SOLD DATE : 11/15/2023
Key Details
Sold Price $315,000
Property Type Single Family Home
Sub Type Single Family Residence
Listing Status Sold
Purchase Type For Sale
Square Footage 1,809 sqft
Price per Sqft $174
Subdivision Longleaf Pines
MLS Listing ID 100409195
Sold Date 11/15/23
Style Wood Frame
Bedrooms 3
Full Baths 2
HOA Fees $225
HOA Y/N Yes
Originating Board North Carolina Regional MLS
Year Built 2015
Annual Tax Amount $2,175
Lot Size 9,583 Sqft
Acres 0.22
Lot Dimensions .
Property Description
***LONGLEAF PINES - MOVE-IN READY HOME***
Check out this freshly painted home with 3 bedrooms, 2 bathrooms and a FROG (possible 4th bedroom). New carpet in the bedrooms, stairs and FROG. Large living room with gas fireplace, open to the kitchen with sliding glass doors leading to the patio and fully fenced backyard. Kitchen features large pantry, granite counter tops and a gas stove. Close to shopping and convenient to downtown New Bern and MCAS Cherry Point.
Location
State NC
County Craven
Community Longleaf Pines
Zoning Residential
Direction From New Bern, Hwy 70 to W Thurman Rd. Right onto W Thurman, right to stay on W Thurman, Left on Haley Ray Ln, left onto Austin, house will be on the right hand side.
Rooms
Basement None
Primary Bedroom Level Primary Living Area
Interior
Interior Features Foyer, Master Downstairs, Vaulted Ceiling(s), Pantry, Walk-in Shower, Walk-In Closet(s)
Heating Forced Air, Heat Pump
Cooling Central Air
Flooring LVT/LVP, Carpet
Fireplaces Type Gas Log
Fireplace Yes
Appliance Washer, Stove/Oven - Gas, Refrigerator, Microwave - Built-In, Dryer, Dishwasher
Laundry Inside
Exterior
Exterior Feature None
Garage Attached, Paved
Garage Spaces 2.0
Pool None
Utilities Available Natural Gas Connected
Waterfront Description None
Roof Type Shingle
Accessibility None
Porch Patio
Building
Story 1
Foundation Slab
Sewer Municipal Sewer
Water Municipal Water
Structure Type None
New Construction No
Others
Tax ID 7-104-A -186
Acceptable Financing Cash, Conventional, FHA, VA Loan
Listing Terms Cash, Conventional, FHA, VA Loan
Special Listing Condition None
Read Less Info
Want to know what your home might be worth? Contact us for a FREE valuation!

Our team is ready to help you sell your home for the highest possible price ASAP


"My job is to find and attract mastery-based agents to the office, protect the culture, and make sure everyone is happy! "






