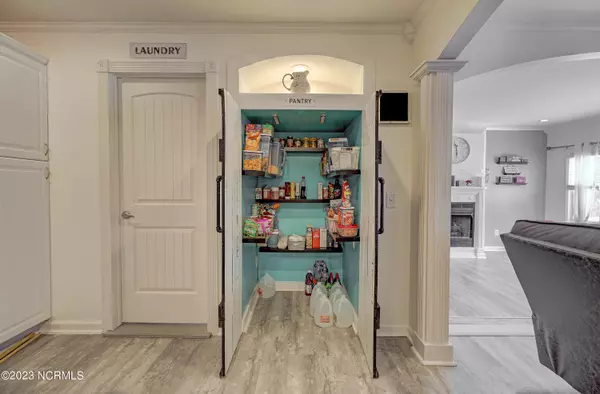$320,000
$324,500
1.4%For more information regarding the value of a property, please contact us for a free consultation.
3 Beds
2 Baths
1,604 SqFt
SOLD DATE : 11/21/2023
Key Details
Sold Price $320,000
Property Type Single Family Home
Sub Type Single Family Residence
Listing Status Sold
Purchase Type For Sale
Square Footage 1,604 sqft
Price per Sqft $199
Subdivision Marquis Hills
MLS Listing ID 100407031
Sold Date 11/21/23
Style Wood Frame
Bedrooms 3
Full Baths 1
Half Baths 1
HOA Y/N No
Originating Board North Carolina Regional MLS
Year Built 1971
Lot Size 0.300 Acres
Acres 0.3
Lot Dimensions 100x150x70x165
Property Description
Welcome to Marquis Hills, the popular and ever-growing community that you've been waiting for! This traditional 3 bedroom, 1.5 bathroom brick ranch has been meticulously maintained and renovated down to the studs. And let's not forget the inviting front porch that is built for that rocking chair you've always imagined. You'll love the open floor plan that features a separate living and family room, large walk-in laundry room, and a formal dining room accented with an elegant tray ceiling. Did we mention the gas fireplace for cozy winter evenings and movie nights? The spacious kitchen features white cabinetry and separate pantry and a laundry area, making for a practical, functional space. After dinner, from the dining room, step out into the large, fenced in backyard, perfect for privacy and outdoor activities. And the best part? Seller paid closing costs are available for a rate buy-down! ! Don't miss your chance to live in the charming Marquis Hills community! Contact the listing agent today to schedule a showing and see this beautiful home up close. Clean home inspection available upon request.
Location
State NC
County New Hanover
Community Marquis Hills
Zoning R-10
Direction Carolina Beach Road to Antoinette, Right on Rheims, Right on Manet; home will be on the left at end of the street.
Rooms
Other Rooms Shed(s), Storage
Interior
Interior Features Tray Ceiling(s), Pantry
Heating Heat Pump, Electric, Forced Air
Cooling Central Air
Flooring Vinyl
Window Features Blinds
Appliance Washer, Stove/Oven - Electric, Refrigerator, Microwave - Built-In, Ice Maker, Dryer, Dishwasher
Laundry Inside
Exterior
Garage On Street, On Site, Paved
Pool Above Ground
Waterfront No
Roof Type Shingle
Porch Open, Covered, Patio, Porch
Building
Lot Description Dead End
Story 1
Foundation Slab
Sewer Municipal Sewer
Water Municipal Water
New Construction No
Schools
Elementary Schools Williams
Middle Schools Murray
High Schools Ashley
Others
Tax ID R07605-005-007-000
Acceptable Financing Cash, Conventional, FHA, VA Loan
Listing Terms Cash, Conventional, FHA, VA Loan
Special Listing Condition None
Read Less Info
Want to know what your home might be worth? Contact us for a FREE valuation!

Our team is ready to help you sell your home for the highest possible price ASAP


"My job is to find and attract mastery-based agents to the office, protect the culture, and make sure everyone is happy! "






