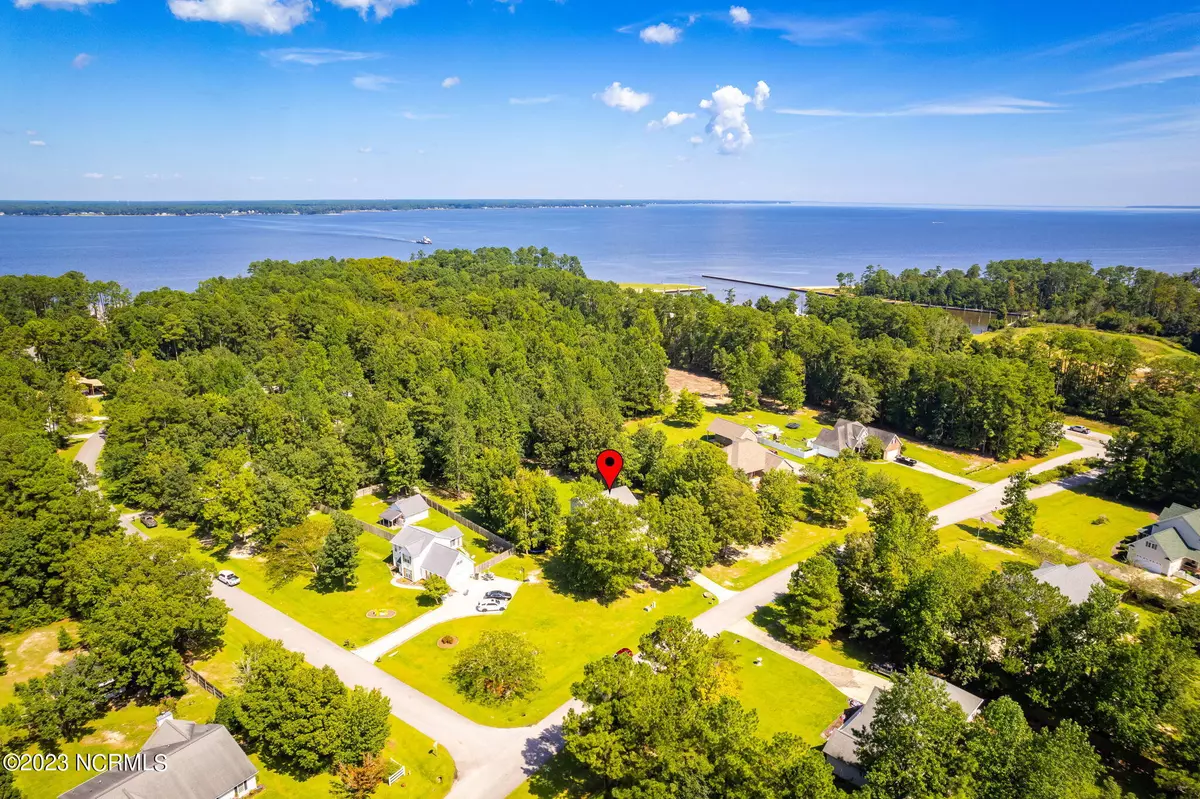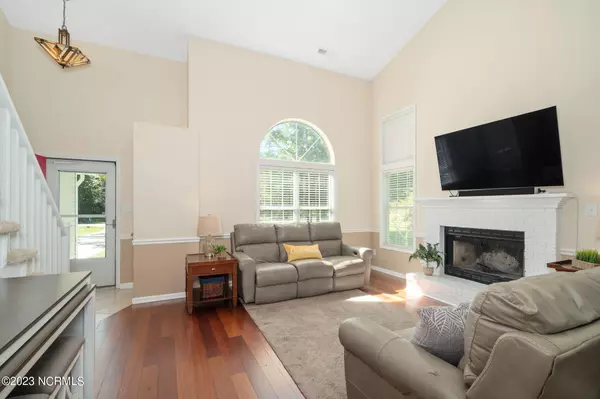$304,000
$309,900
1.9%For more information regarding the value of a property, please contact us for a free consultation.
4 Beds
3 Baths
1,814 SqFt
SOLD DATE : 11/16/2023
Key Details
Sold Price $304,000
Property Type Single Family Home
Sub Type Single Family Residence
Listing Status Sold
Purchase Type For Sale
Square Footage 1,814 sqft
Price per Sqft $167
Subdivision Cherry Branch
MLS Listing ID 100406562
Sold Date 11/16/23
Style Wood Frame
Bedrooms 4
Full Baths 2
Half Baths 1
HOA Fees $270
HOA Y/N Yes
Originating Board North Carolina Regional MLS
Year Built 1994
Annual Tax Amount $1,202
Lot Size 0.860 Acres
Acres 0.86
Lot Dimensions 115 X 274 X 154 X 287
Property Description
This charming home nestled in a picturesque waterfront community, surrounded by the breathtaking beauty of the tranquil Neuse River, comes with 4 bedrooms and 2.5 bathrooms providing ample space for you and your loved ones! As you enter the house, you are greeted by a classic fireplace in your living area providing an excellent ambiance for cozy evenings! The eat-in kitchen is intended both for functionality and style, complete with a peninsula seating area and delightful breakfast nook! For added convenience, the home features a dedicated laundry room and a two-car garage. The back patio offers a private retreat for outdoor entertaining and a spacious fenced backyard. Here, you'll have plenty of room to create your own garden oasis or enjoy the tranquility of the surroundings, while ensuring privacy and safety. Enjoy a range of outstanding HOA amenities, including a clubhouse for gatherings, swimming pools for refreshing dips on hot summer days, tennis and basketball courts for active recreation, and a private beach access area! Don't miss the opportunity to make this your forever home and experience the best of coastal living!
Location
State NC
County Craven
Community Cherry Branch
Zoning R5
Direction Turn left at Hwy 70 light to Cherry Pt., go approx. 4.5 miles on Hwy 306, on the left on Ferry go to 3 miles left onto Seven Seas Dr.
Rooms
Primary Bedroom Level Primary Living Area
Interior
Interior Features Master Downstairs, 9Ft+ Ceilings, Ceiling Fan(s), Pantry
Heating Electric, Heat Pump
Cooling Central Air
Flooring Carpet, Laminate, Tile, Vinyl
Window Features Blinds
Appliance Stove/Oven - Electric, Refrigerator, Microwave - Built-In, Dishwasher
Laundry Hookup - Dryer, Washer Hookup, Inside
Exterior
Exterior Feature None
Parking Features On Site, Paved
Garage Spaces 2.0
Utilities Available Community Water
Waterfront Description Water Access Comm
Roof Type Architectural Shingle
Porch Covered, Patio, Porch
Building
Story 2
Foundation Slab
Sewer Septic On Site
Structure Type None
New Construction No
Others
Tax ID 5-006-4 -049
Acceptable Financing Cash, Conventional, FHA, VA Loan
Listing Terms Cash, Conventional, FHA, VA Loan
Special Listing Condition None
Read Less Info
Want to know what your home might be worth? Contact us for a FREE valuation!

Our team is ready to help you sell your home for the highest possible price ASAP


"My job is to find and attract mastery-based agents to the office, protect the culture, and make sure everyone is happy! "






